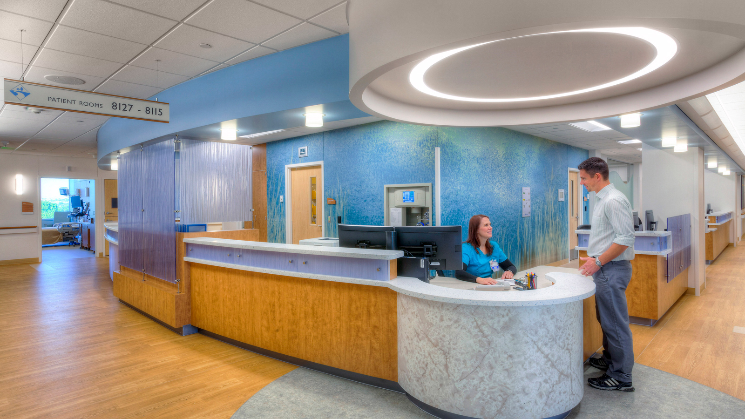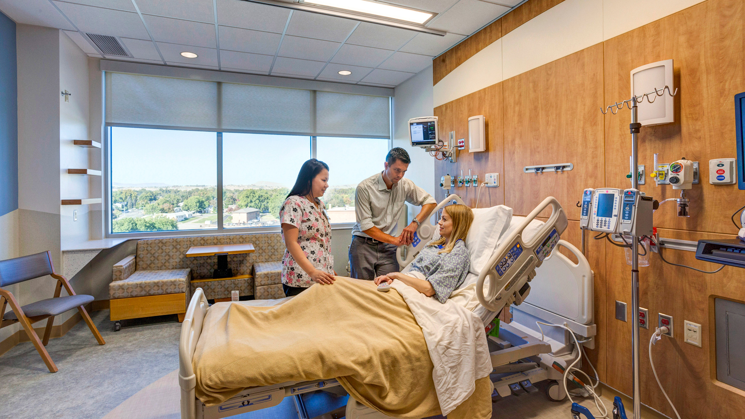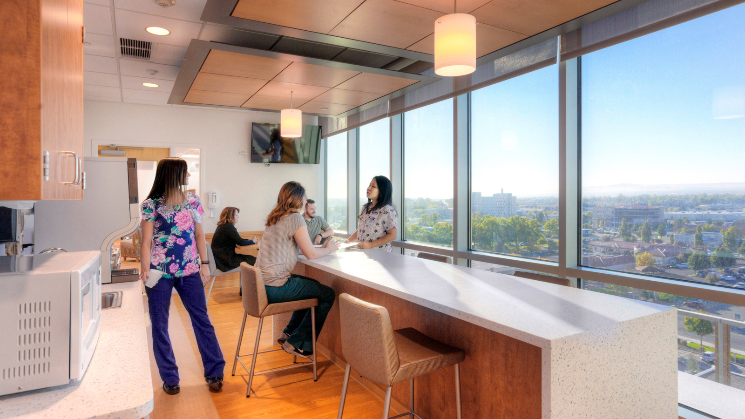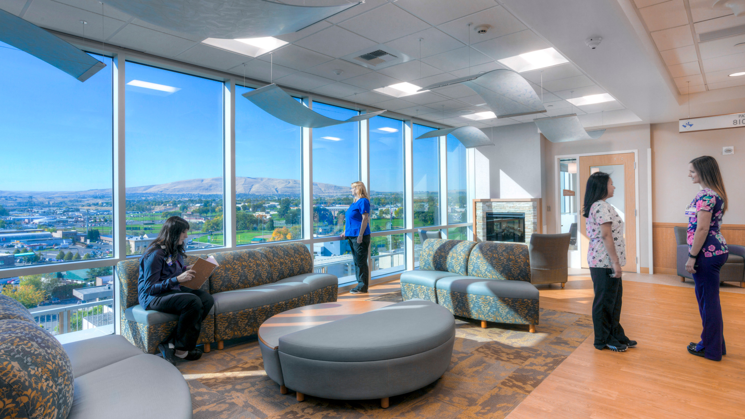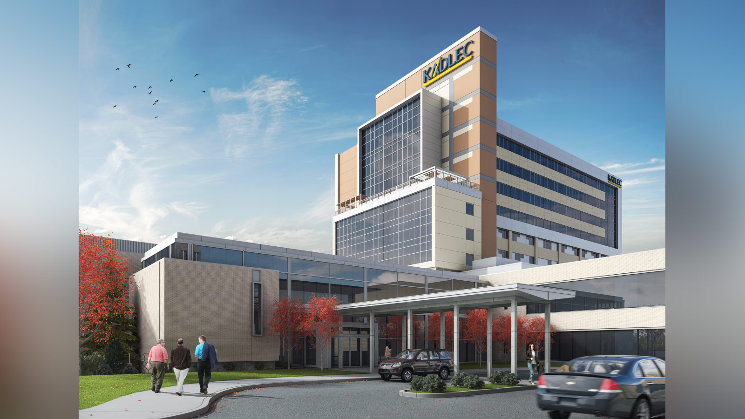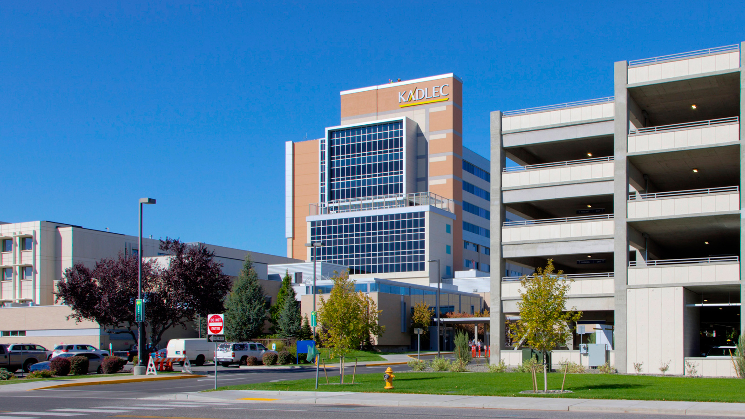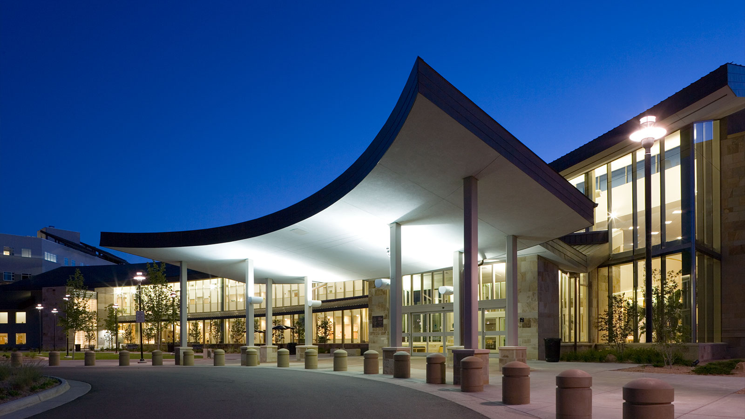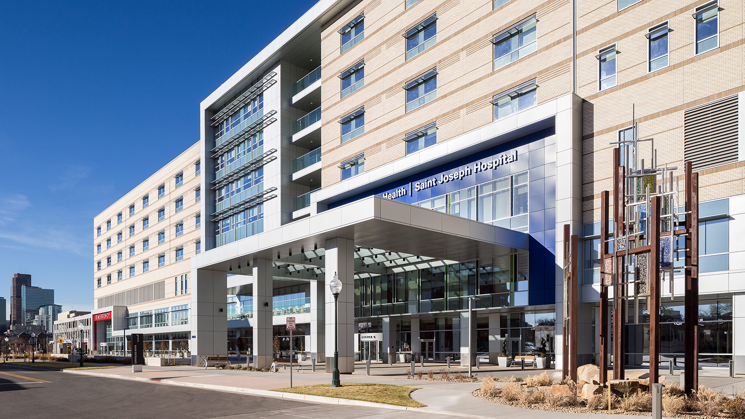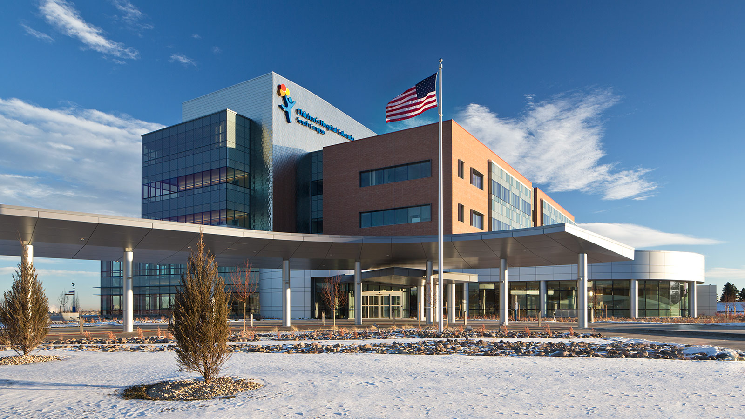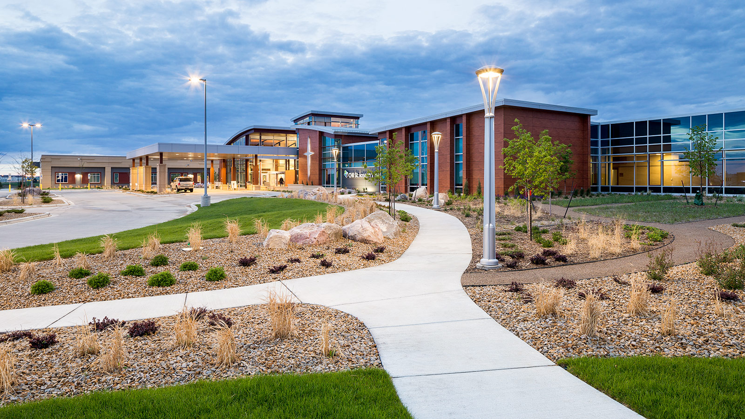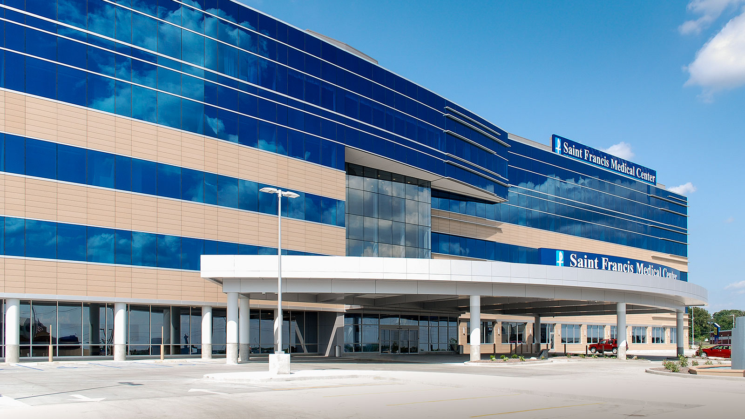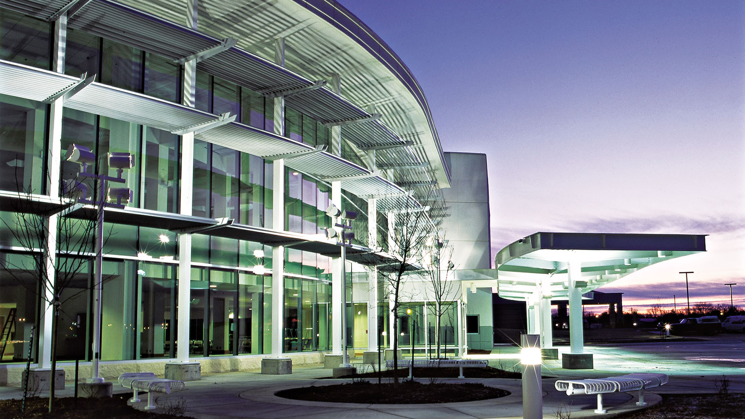River Pavilion Patient Tower at Kadlec Regional Medical Center
In 2013, Kadlec Regional Medical Center (KRMC) completed a Community Needs Assessment that advised to increase patient capacity as their community grew. However due to campus constraints, the only opportunity was to build vertically upon the existing campus. Davis Partnership Architects, its design consultants and Bouten Construction Company were selected to construct a new 90,000 square foot, 94-bed patient tower on top of their existing, fully occupied, six-story inpatient tower without disrupting ongoing hospital operations.
In November 2016, the 4-story addition to the patient tower named “River Pavilion” was complete. Two of the floors provide a total of 54 acute care patient rooms, and the other two floors provide a total of 40 intensive care patient rooms, all with expansive views to the Columbia River Basin. Each patient room is private with its own toilet and shower room, with various spaces for family members to gather, rest, and consult with the healthcare team. As a Planetree-designated facility, family support is a major component of patient care at Kadlec.
[Read More]Project Scope
-
 Architecture
Architecture
-
 Healthcare
Healthcare
-
 Interior Design
Interior Design
-
 Landscape Architecture
Landscape Architecture
