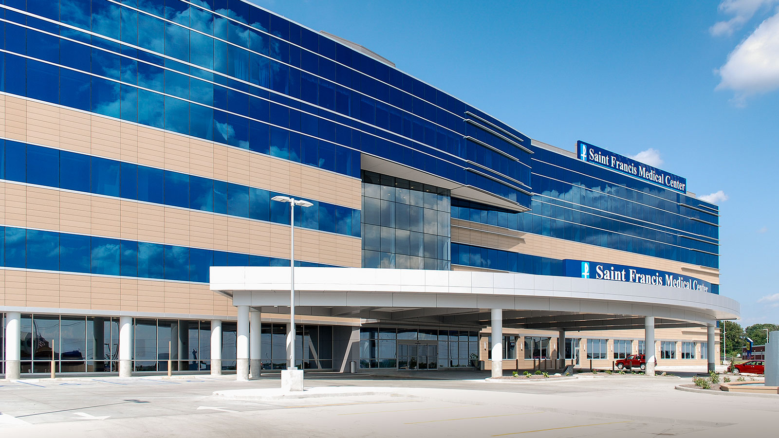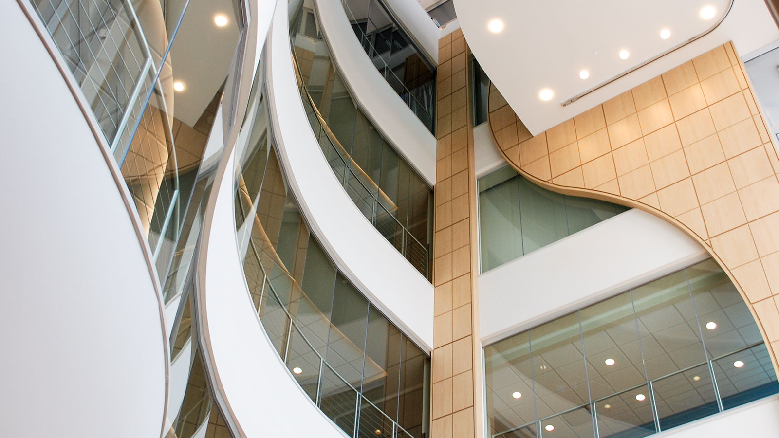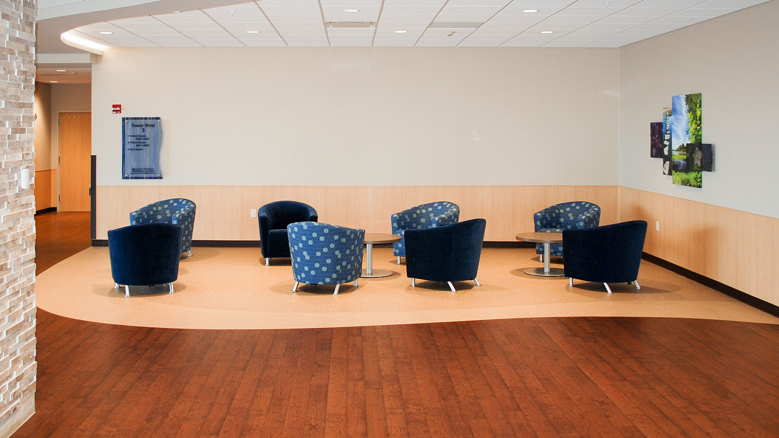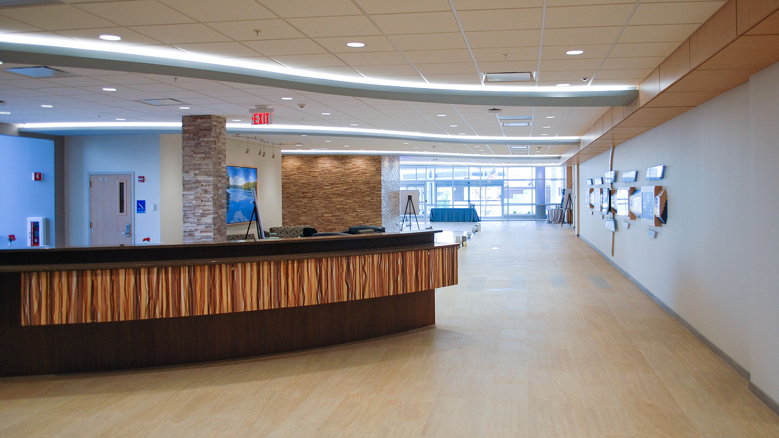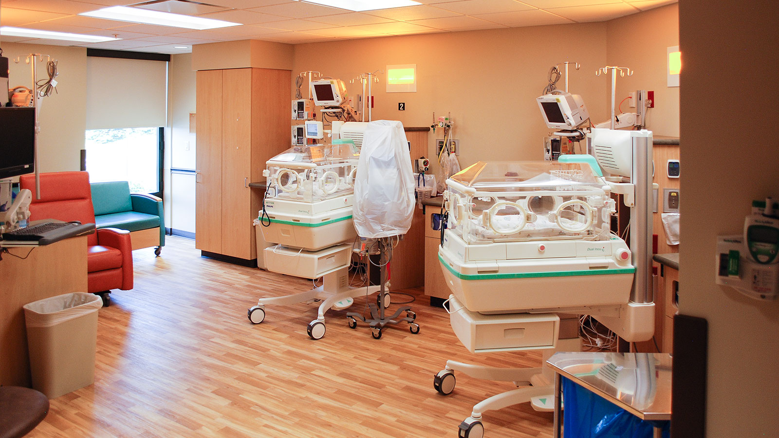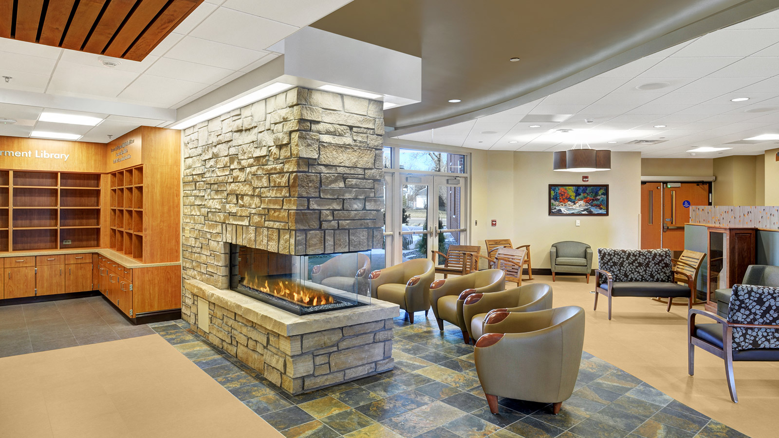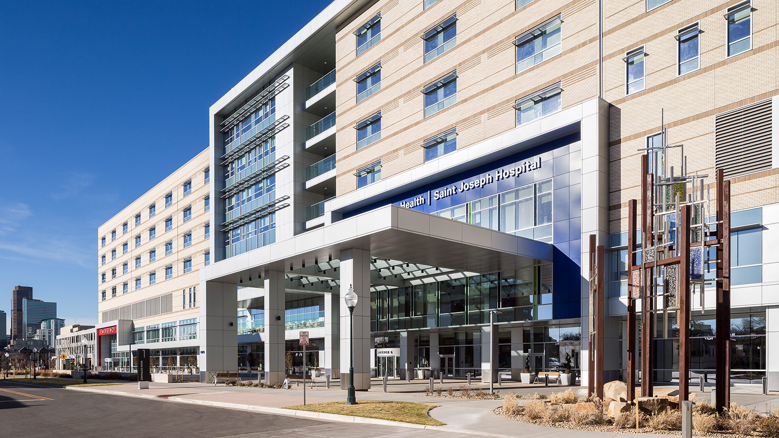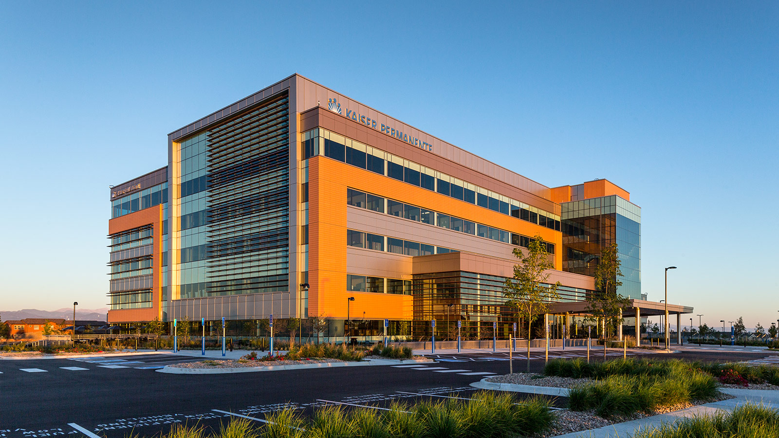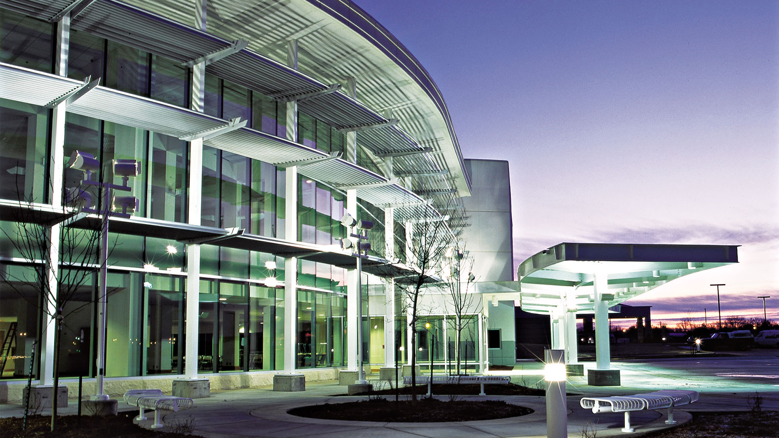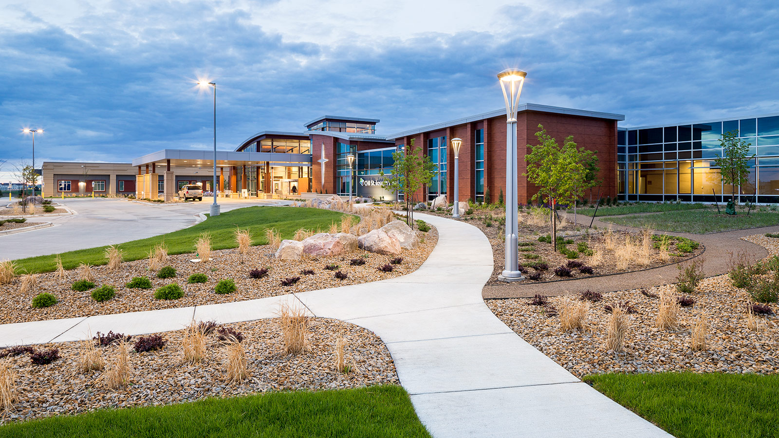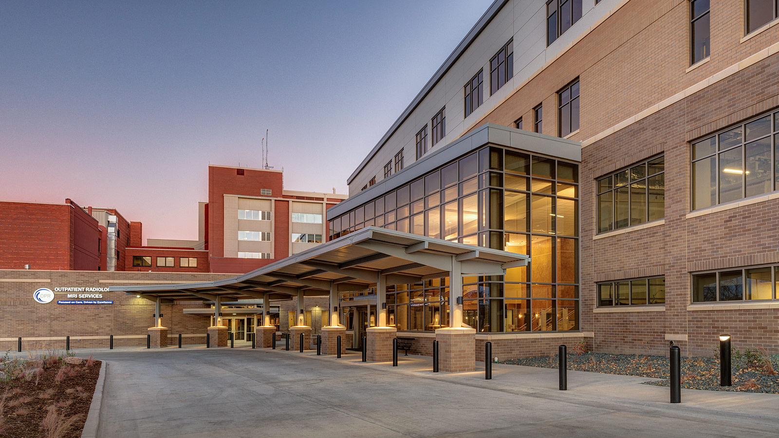St. Francis Medical Center
-
Category
Healthcare -
Size
234,000 s.f. -
Complete
June 2015 -
Location
Cape Girardeau, Missouri
Healthcare design, major renovation upgrade medical center
Davis Partnership Architects, in association with Ohlson Lavoie Collaborative, was selected for the major renovation of Saint Francis Medical Center. The $127 million project adds almost 234,000 square feet to the medical center and renovates an existing 148,600 square feet. After more than 42 months of planning, the hospital celebrated its completion in June 2015.
The design team encouraged significant input from Saint Francis’ physicians, nurses, and staff in order to successfully program for current and future needs. With users in mind, the two-phase construction plan included a new center for orthopedics and neurosciences, a five-story, 237-bed patient tower with an expanded surgical suite and a new main entrance on the facility’s south facade. On the northeast side of the center, new women’s and children’s pavilions were built providing the highest quality birthing and NICU care.
Project Scope
-
 Architecture
Architecture
-
 Healthcare
Healthcare
-
 Interior Design
Interior Design
