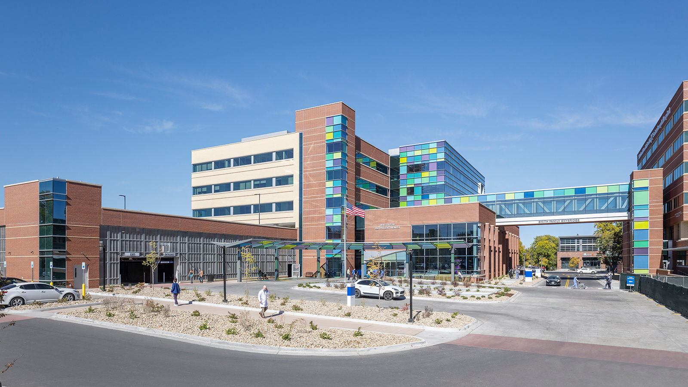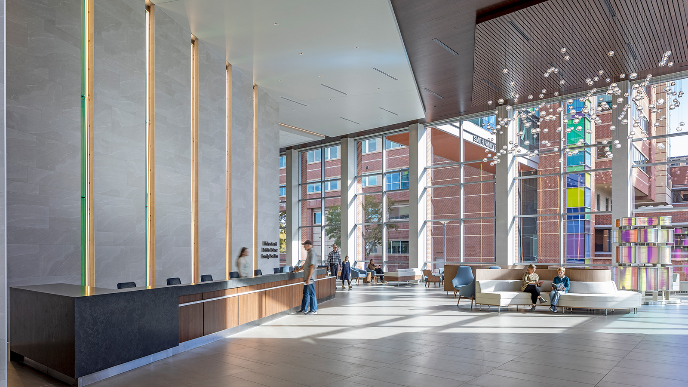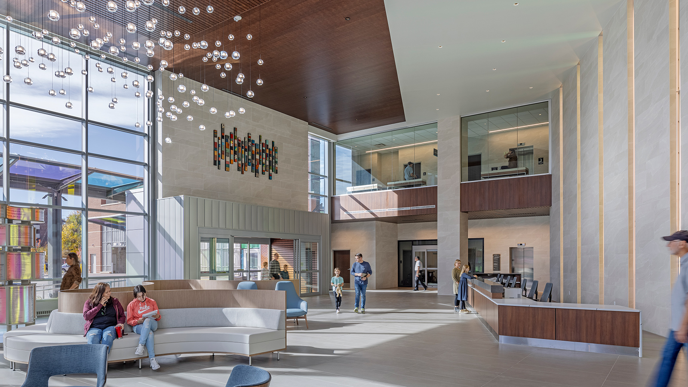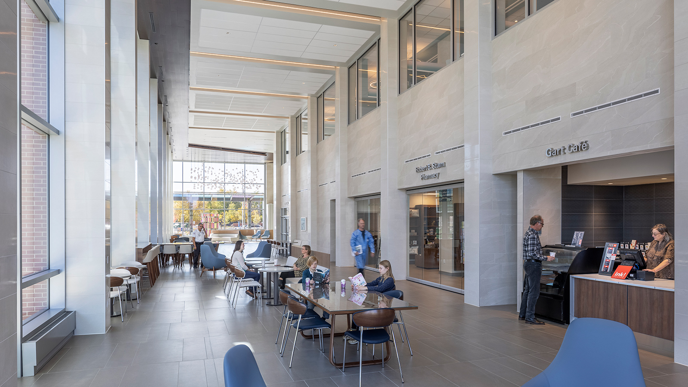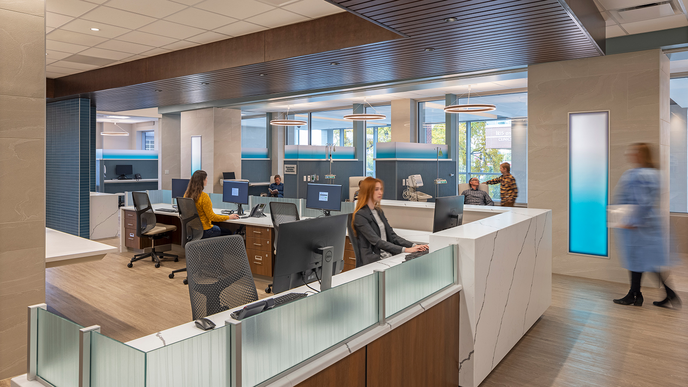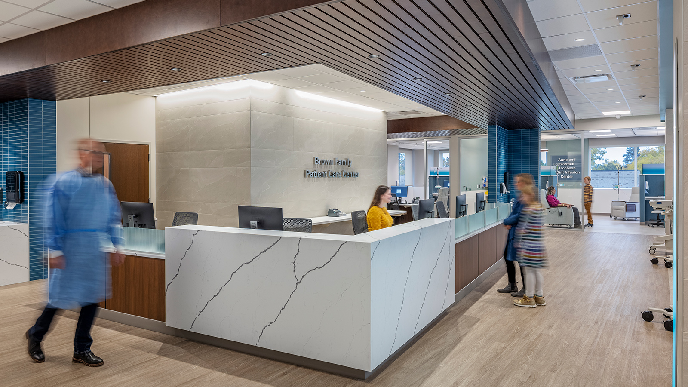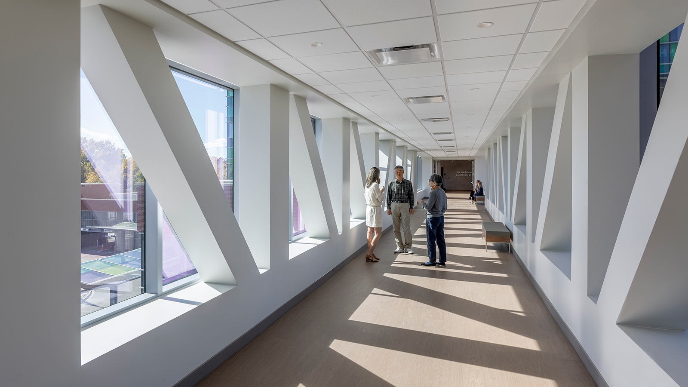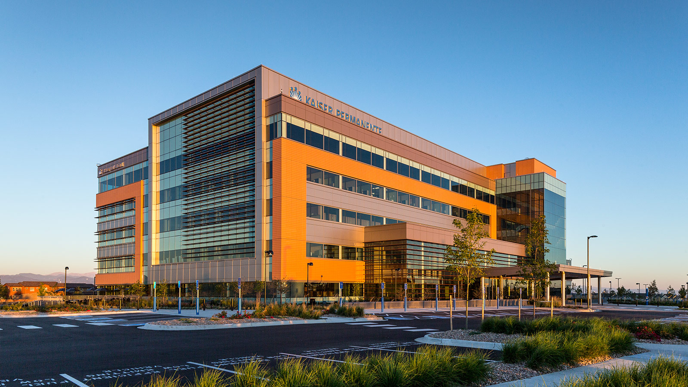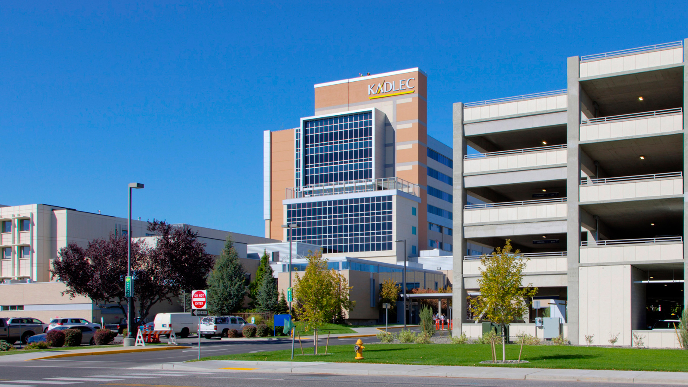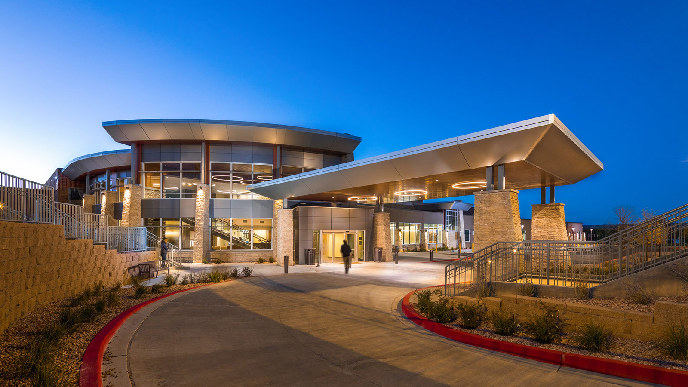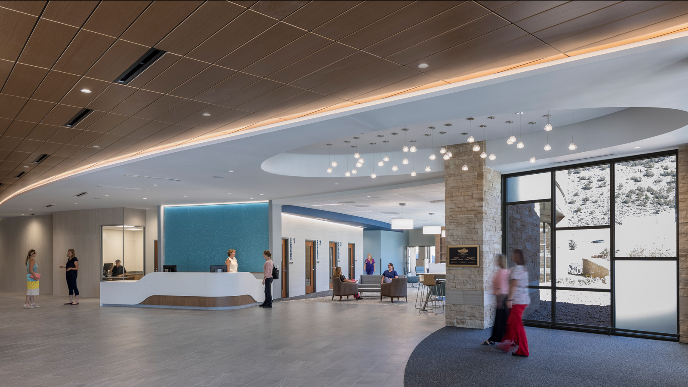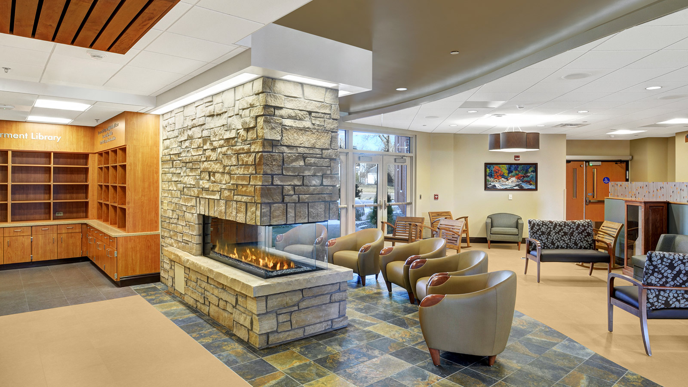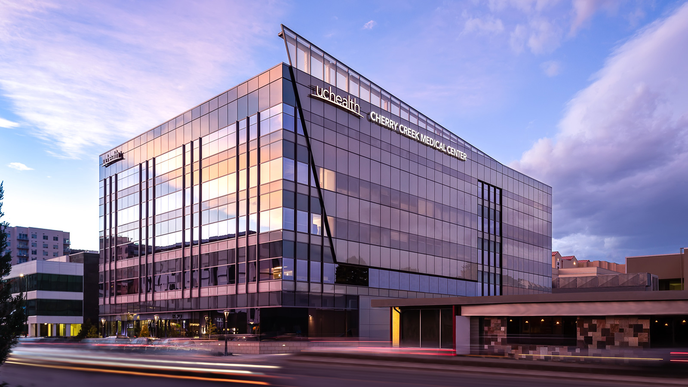National Jewish Health Center for Outpatient Health
-
Category
Healthcare -
Size
206,000 sf -
Complete
October, 2021 -
Location
Denver, Colorado
The Center for Outpatient Health was designed wholistically around six client-derived guiding principles: Flagship, Presence, Front Door, Welcoming, Substantial, and Significant
The confetti glass façade that adorns this iconic addition to the National Jewish Health campus provides a strong presence along Colfax Avenue and National Jewish Health Campus. Passing along the brick and glass façade, visitors are drawn to the entrance plaza which links the new facility and old to provide easy access and wayfinding. The approach brings visitors under a colored glass canopy where colored shadows create a point of arrival and lead visitors to the grand lobby.
Entering the building, visitors are greeted with a warm, bright, and naturally lit space. The hospitality-influenced design offers comfortable waiting and retail amenities that promote health and wellness through thoughtful and strategic design. The five-story building houses six outpatient clinics, including 110 exam and treatment rooms, with areas dedicated to children and adults. Caregivers treat patients for a wide variety of illnesses, including respiratory-related conditions, cardiac conditions, asthma and allergies, rheumatology, gastroenterology, neurology, cancer, and others. A 17-bed infusion suite for patients living with cancer and those with immune-related diseases who require biologic infusion is also housed in this facility.
Project Scope
-
 Architecture
Architecture
-
 Landscape Architecture
Landscape Architecture
-
 Interior Design
Interior Design
-
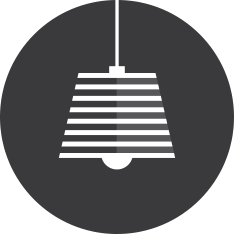 Lighting
Lighting
-
 Wayfinding & Experiential
Wayfinding & Experiential
-
 Healthcare
Healthcare

