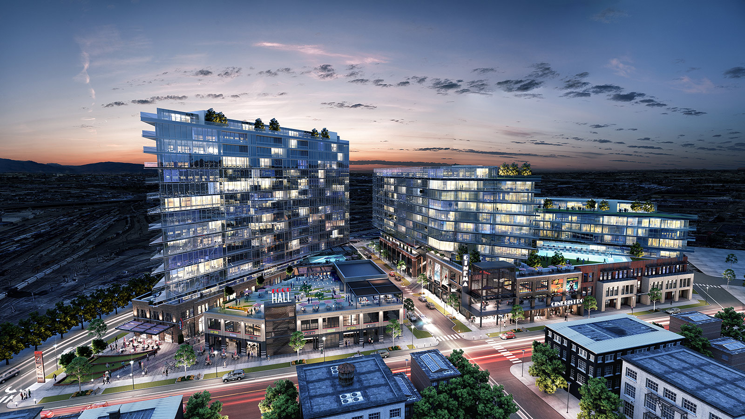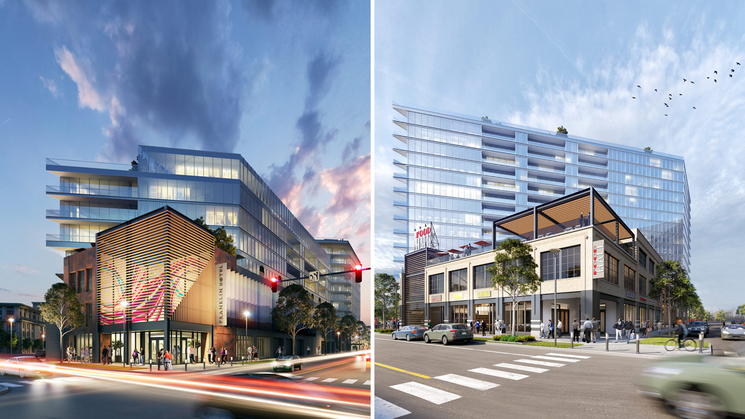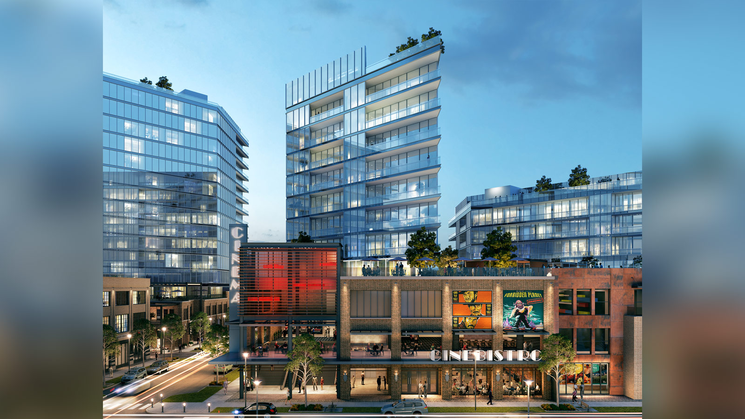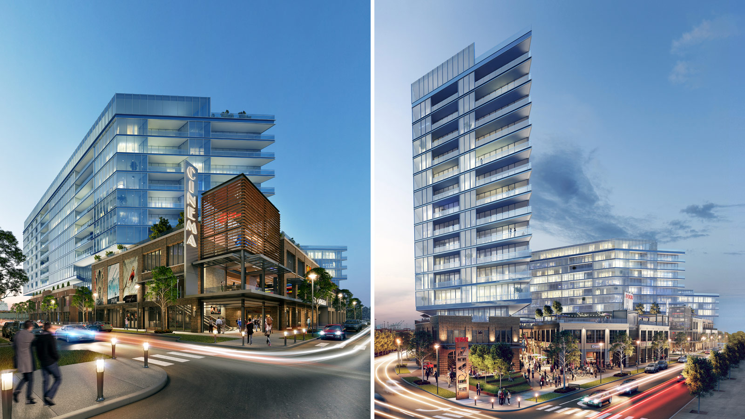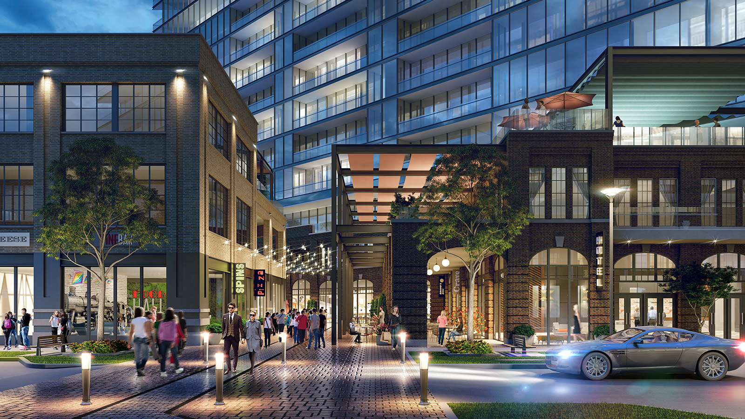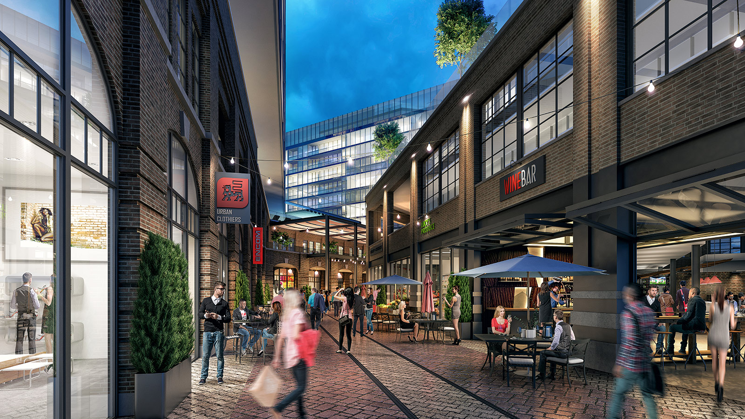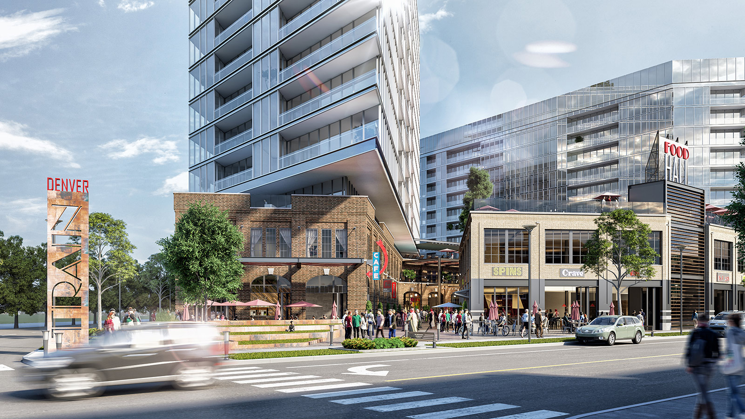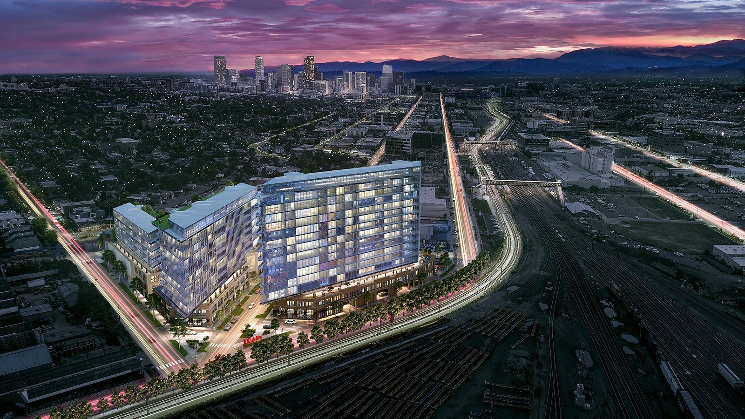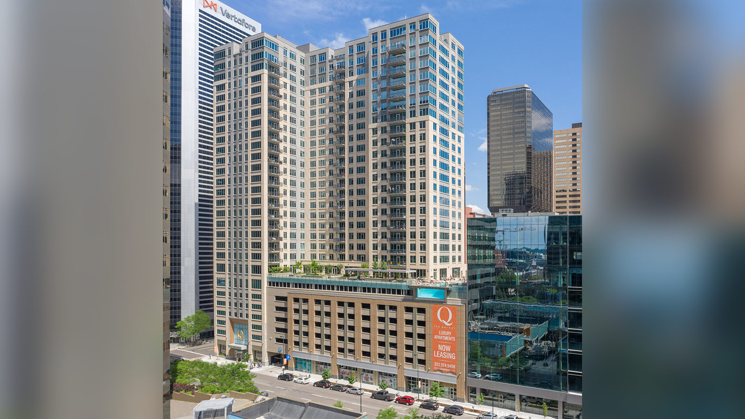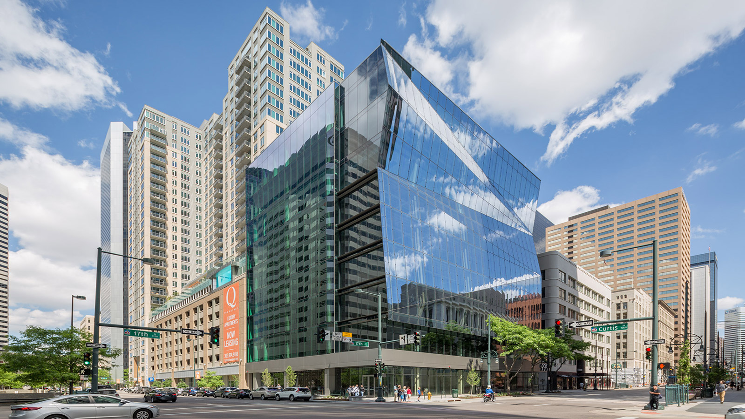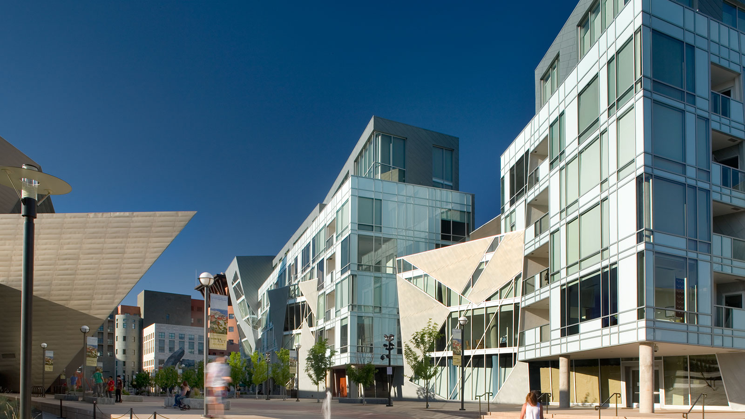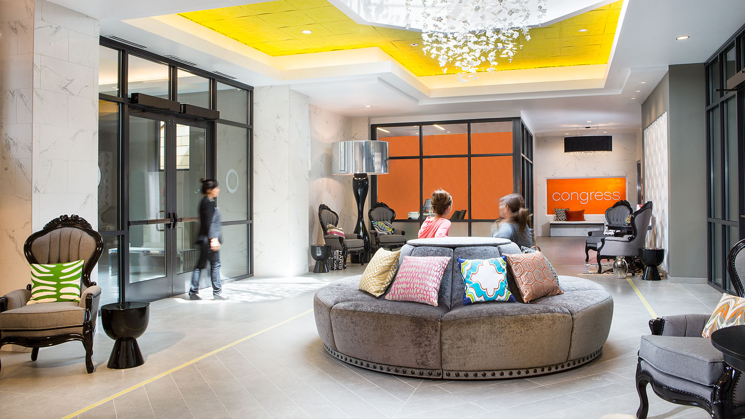RiNo Development Concept
-
Category
Mixed Use -
Size
1,000,000+ sf -
Complete
Concept Only -
Location
RiNo, Denver, Colorado
At first glance, especially from the street level, the traditional brick facades blend seamlessly with the surrounding industrial feel of the gritty, yet quickly changing RiNo neighborhood. Your eyes quickly start to gaze upward towards the sleek, glass towers, erupting out of the rooftops in sharp contrast.
Transparent towers fan above the base allowing for advantageous views of the Denver skyline and the Front Range. The voids between the towers create dynamic outdoor spaces bathed with Colorado sun exposure. The base connects to the industrial past of the neighborhood while the modern glass towers relate to the future of RiNo. Purposely unseen is a unique structural system that uses large central cores that support each floor removing the need for perimeter columns, increasing function and views.
Located near an RTD Train Station, with connection to Downtown Denver’s Union Station, Denver International Airport and all places in between. This concept development was also directly linked to downtown Denver by Larimer, Blake and Walnut Streets and the I-70 freeway interchanges just to the north.
Deep setbacks from the street allow for wider sidewalks and increased pedestrian activity. A retail “alley” provides a pedestrian connection between the RTD rail station and the adjacent development. The alley provides a unique human experience influenced by historic RiNo train tracks that snaked between structures for loading and offloading of materials. This idea formed the connection between the light rail station, through the development to the adjacent development. The small, intimate alley mimics marketplaces from abroad, utilizing scale with historic materials/details.
[Read More]Project Scope
-
 Architecture
Architecture
-
 Landscape Architecture
Landscape Architecture
-
 Interior Design
Interior Design
-
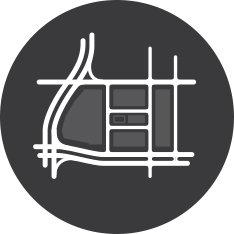 Planning
Planning
-
 Mixed Use
Mixed Use
-
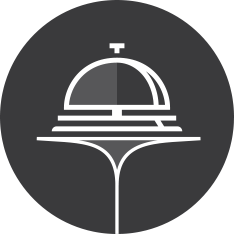 Hospitality
Hospitality
-
 On the Boards
On the Boards
