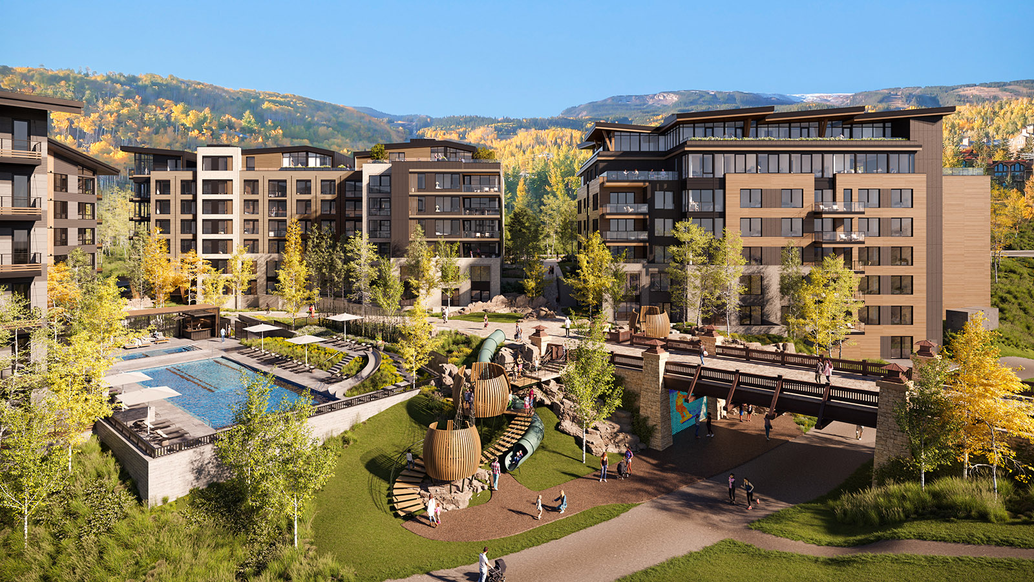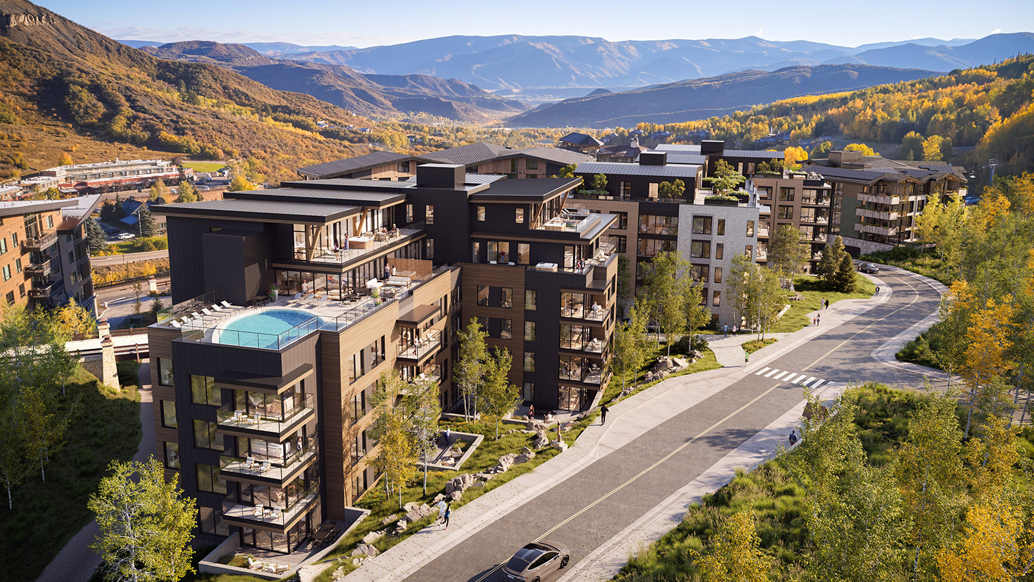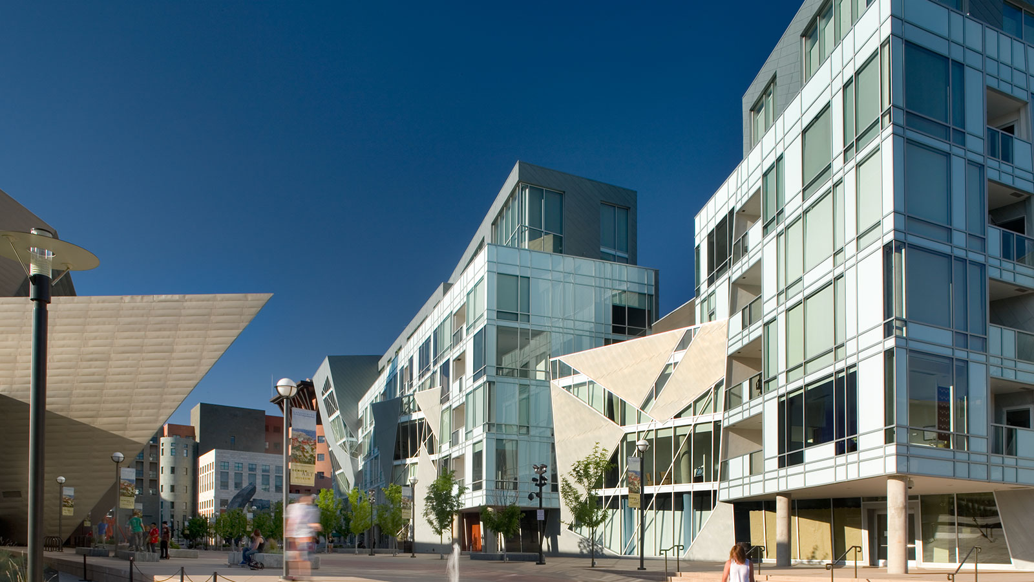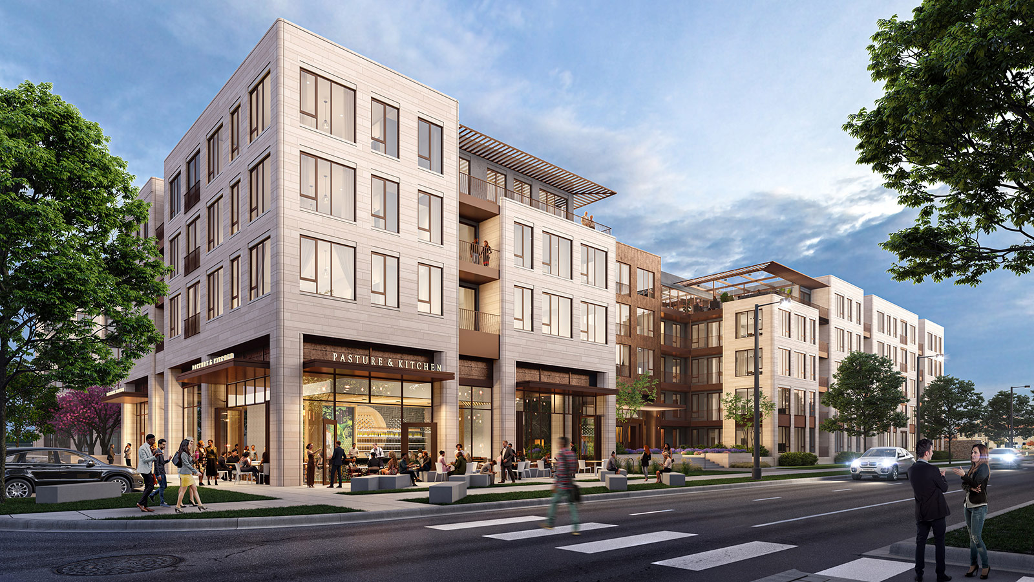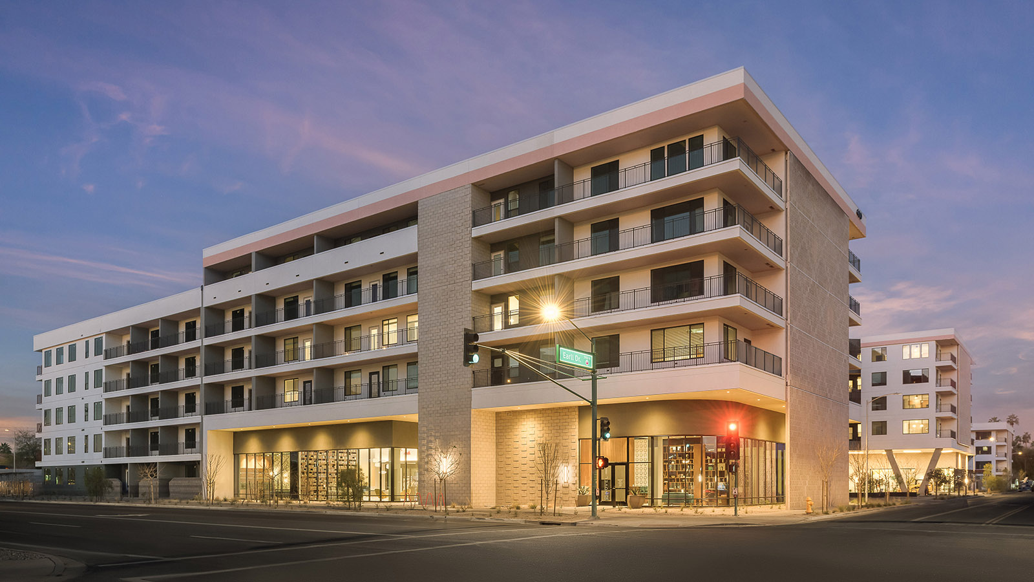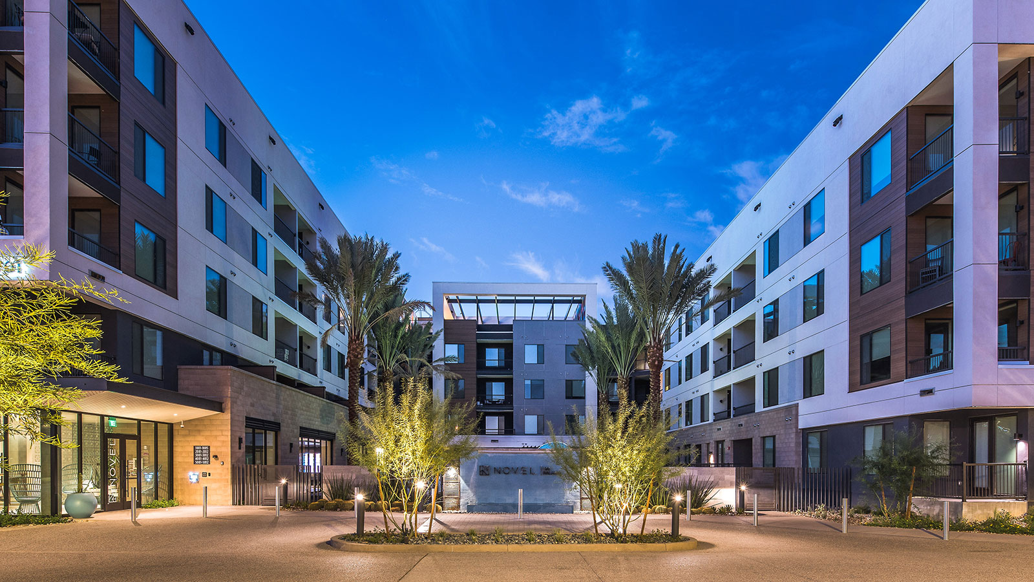Snowmass Base Village Buildings 10A & 10B
-
Category
Residential -
Size
240,000 sf -
Complete
2026 -
Location
Snowmass Village, Colorado
high-performance luxury living
Situated at the base of Snowmass Mountain at 8,500’, Buildings 10A & 10B will complete the master plan for the Base Village and offer true ski-in, ski-out living. The project contains 89 condominium units, spread across two buildings, with a variety of floorplans that range from two-bedroom residences to two-level townhome-style units to penthouse-level single-family inspired “sky cabins”.
With an owner committed to sustainability, and a severe climate at high elevation, Buildings 10A & 10B are designed to be high-performance, with a target of net zero carbon residences and pursuit of LEED Gold certification. The buildings will feature a super-insulated and air-tight envelope which eliminates thermal bridging to the greatest extent possible, and triple-pane, thermally broken, solar-optimized windows. Photovoltaic panels are planned on the 10B roof and 400’-deep geo-exchange wells power water-source heat pumps as part of the mechanical system. In addition to the heating and cooling air supple, fresh ventilation air is distributed in the units via HRVs that recapture over 90% of the energy of the exhaust air and provide HEPA-level filtration.
Project Scope
-
 Architecture
Architecture
-
 Planning
Planning
-
 Residential
Residential
-
 On the Boards
On the Boards
