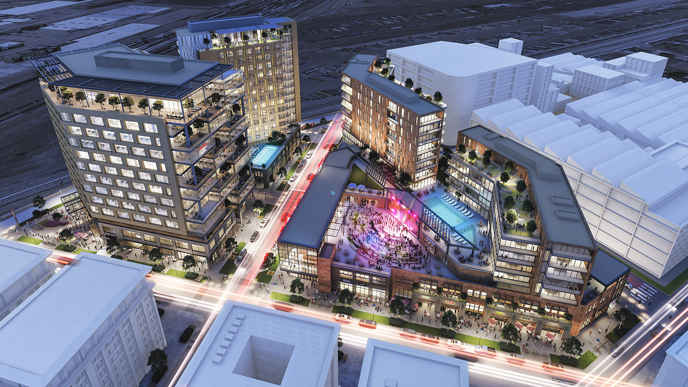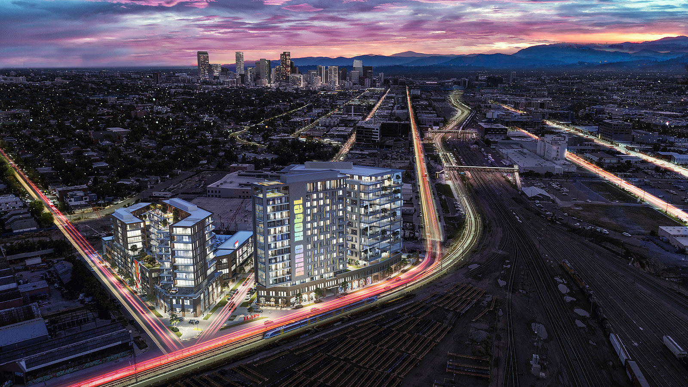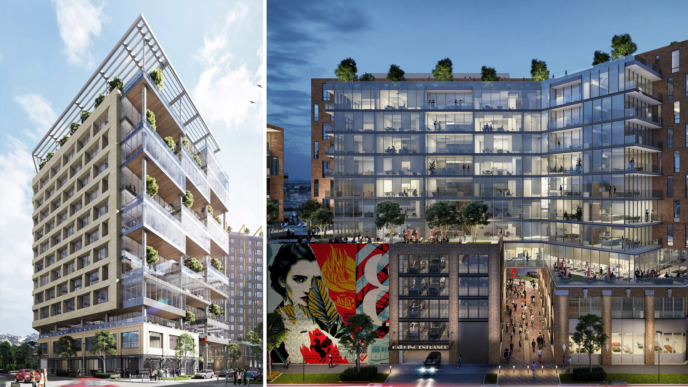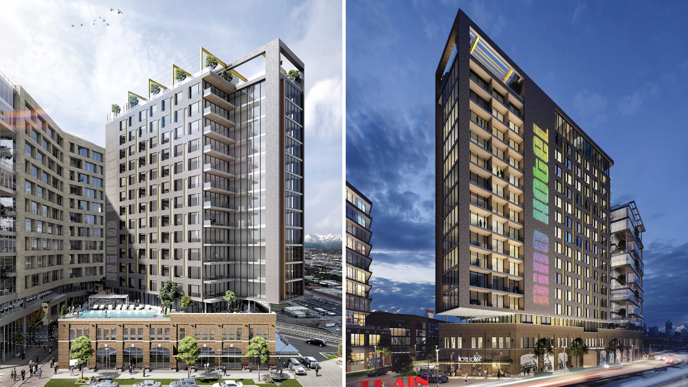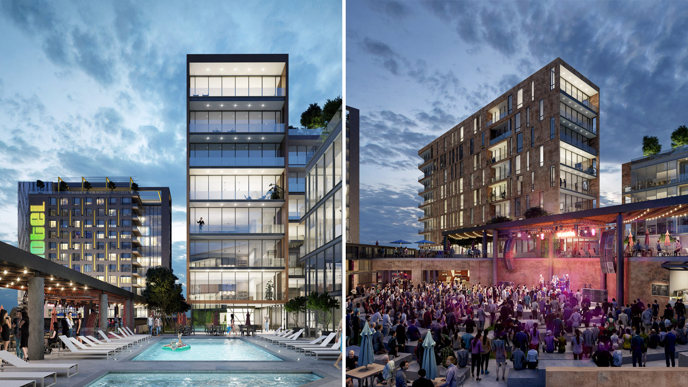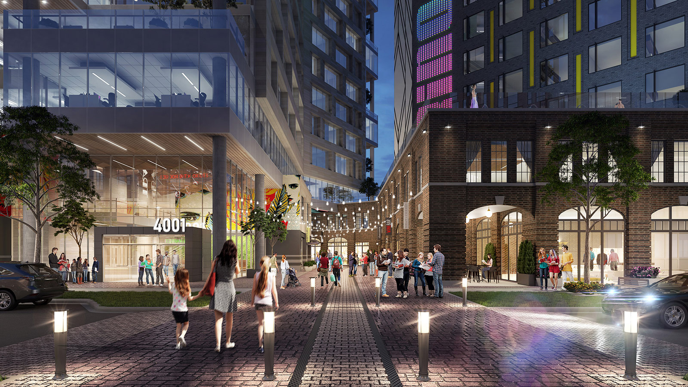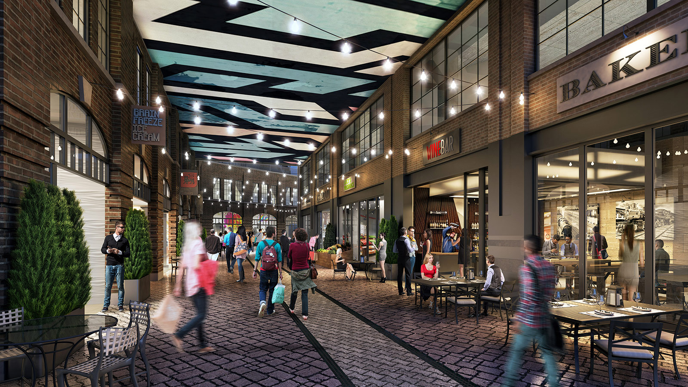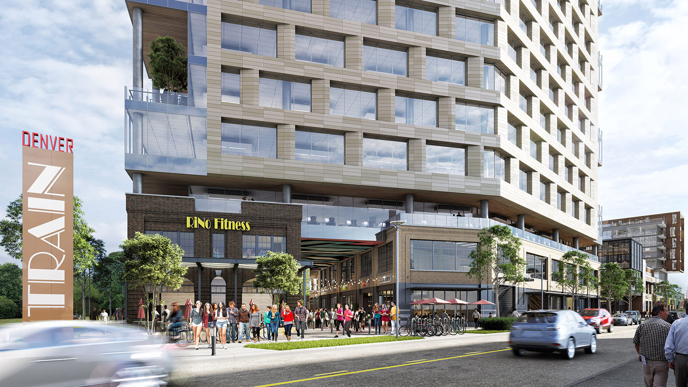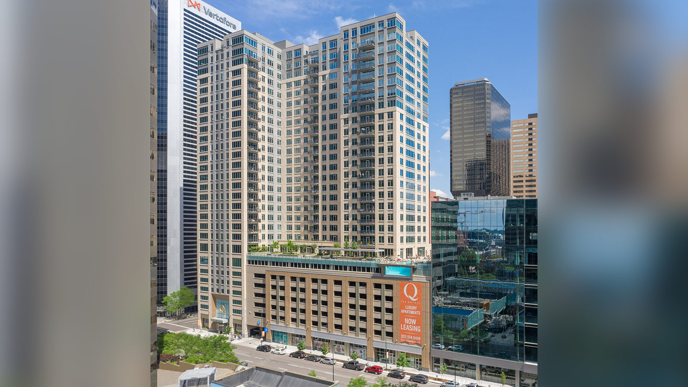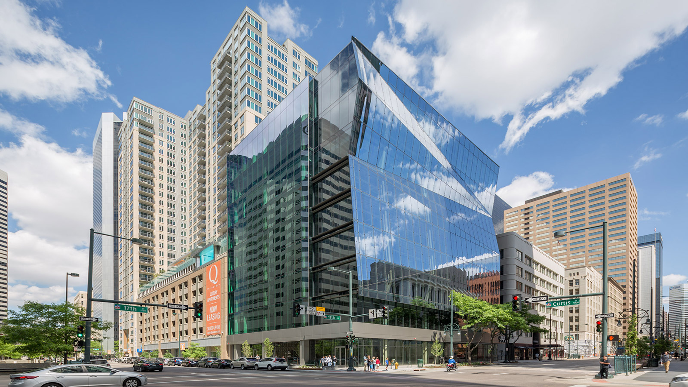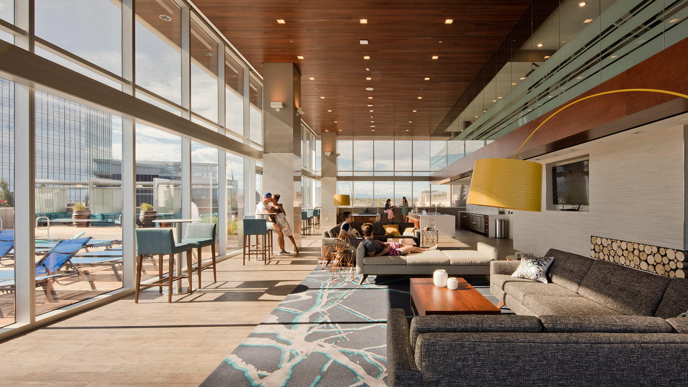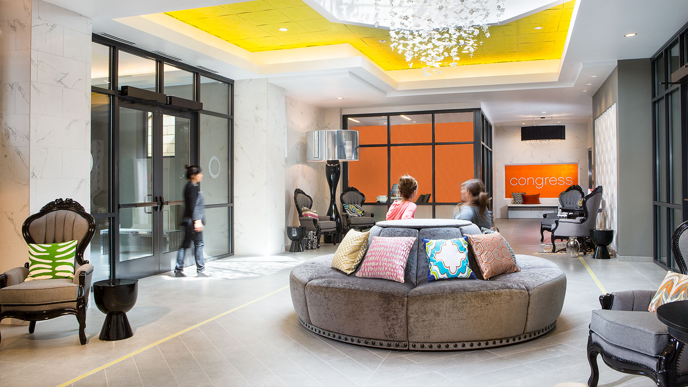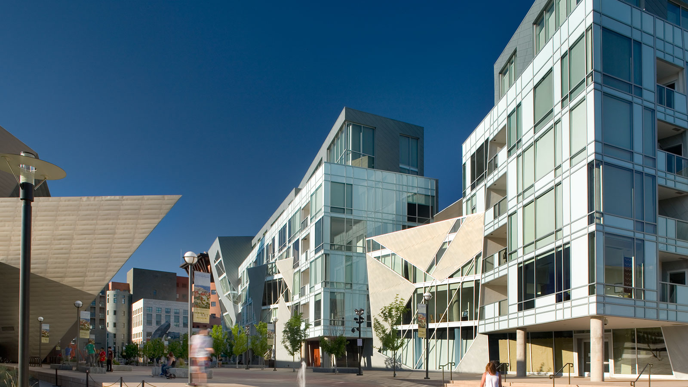Train Denver Concept
-
Category
Mixed Use -
Size
1,000,000+ sf -
Complete
In Concept Design -
Location
RiNo, Denver, Colorado
Located on almost 3 acres, Train Denver is specifically designed to be the place to gather whether it be for work, play or living. Located in Denver’s RiNo neighborhood, this community has evolved from a tired industrial area to one of Denver’s hottest neighborhoods. Train Denver is a mixed-use development blending modern architecture and historic influence. Train Denver will consist of approximately 1 million square feet of residential, office, hotel, restaurant, retail and entertainment uses. The majority of the restaurant, retail and entertainment venues will be housed in two-story, historically designed buildings with timeless elements of brick, steel, and glass. The residential, office and hotel uses will be found in the 16-, 12- and 8-story highrise towers. The project keeps with the roots of the RiNo Arts District by showcasing various forms of local art throughout the project. Train Denver is located one block from RiNo’s 38th & Blake Train Station providing an easy connection to Downtown Denver’s Union Station, Denver International Airport and all places in between. Access to Train Denver is simple; RiNo is directly connected to downtown Denver by Larimer, Blake and Walnut Street, while there are also two I-70 freeway interchanges just north of the project.
Project Scope
-
 Architecture
Architecture
-
 Landscape Architecture
Landscape Architecture
-
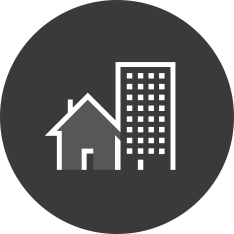 Mixed Use
Mixed Use
-
 Interior Design
Interior Design
-
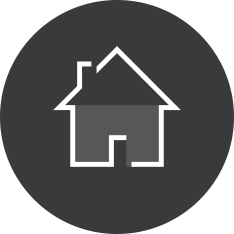 Residential
Residential
-
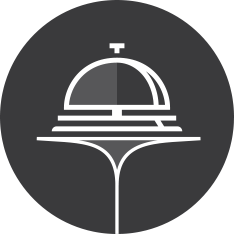 Hospitality
Hospitality
