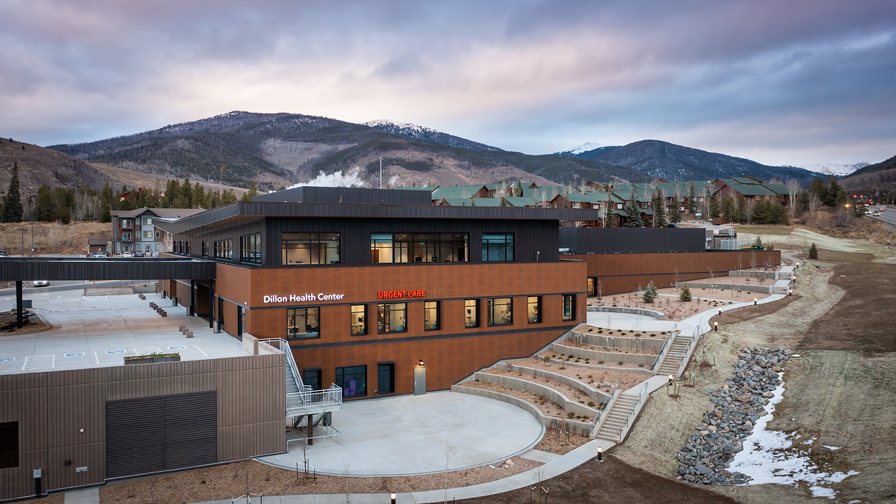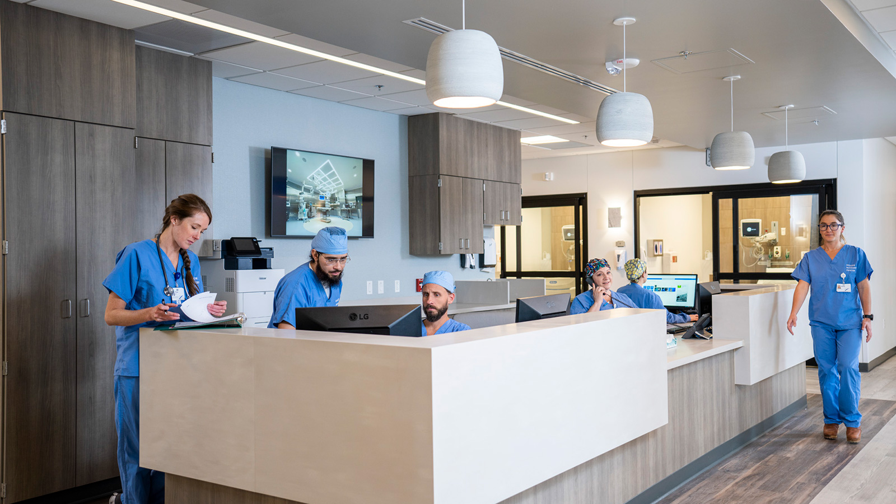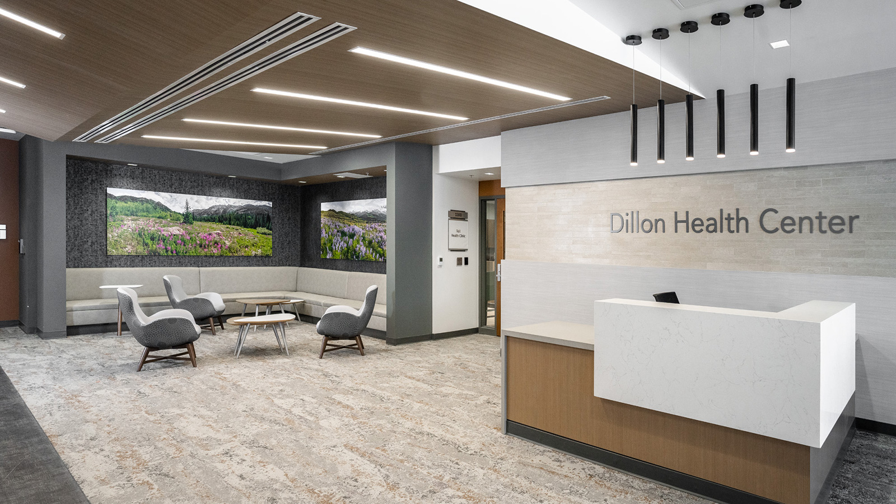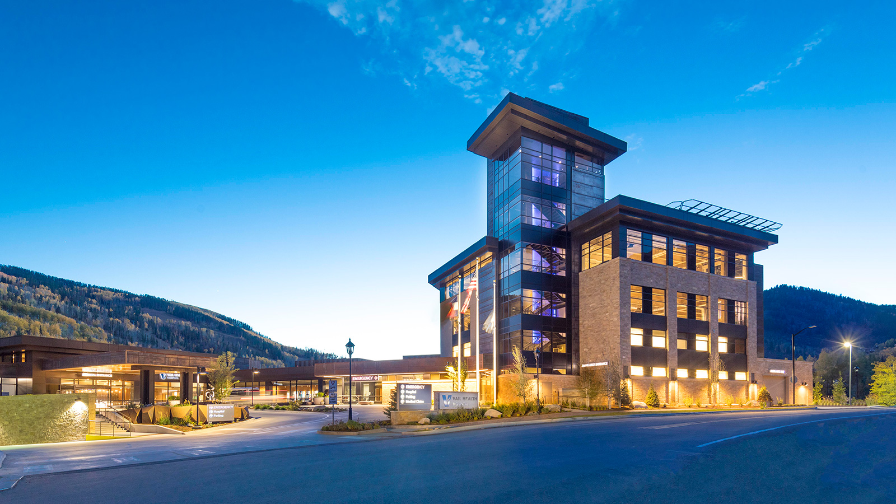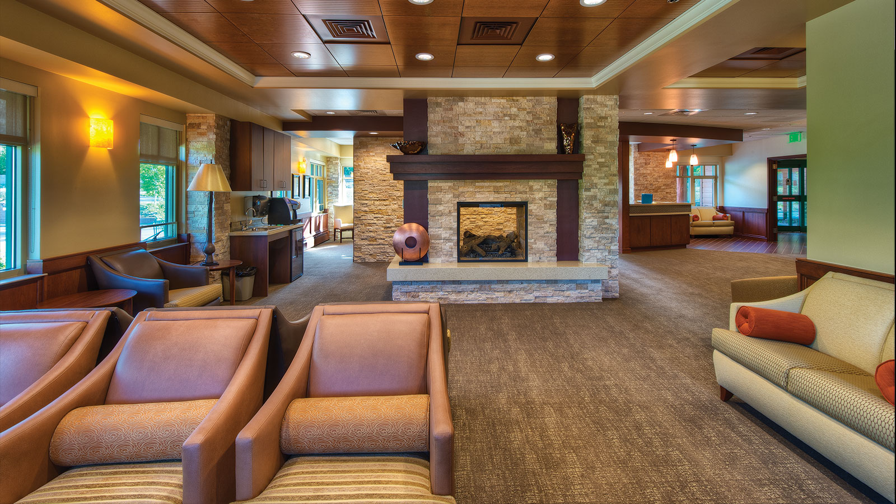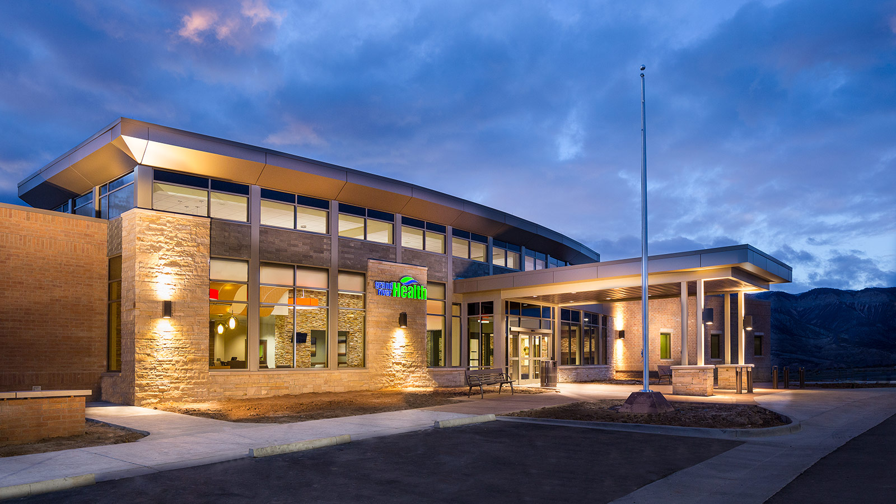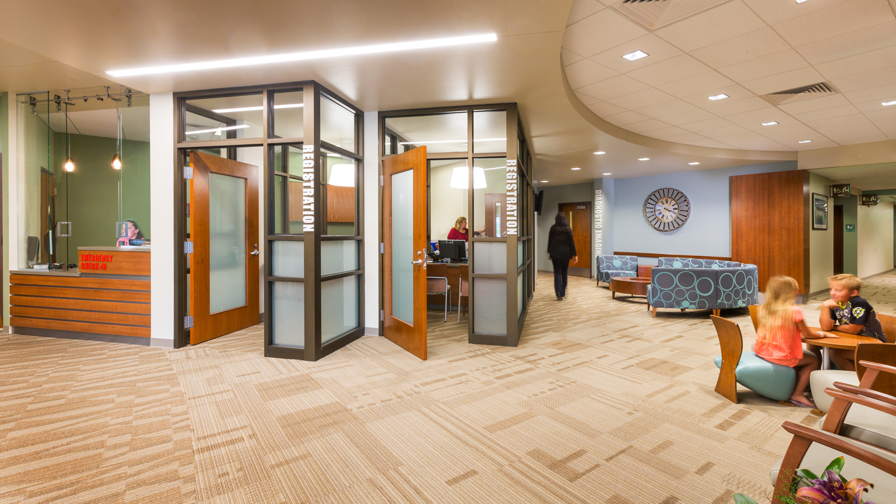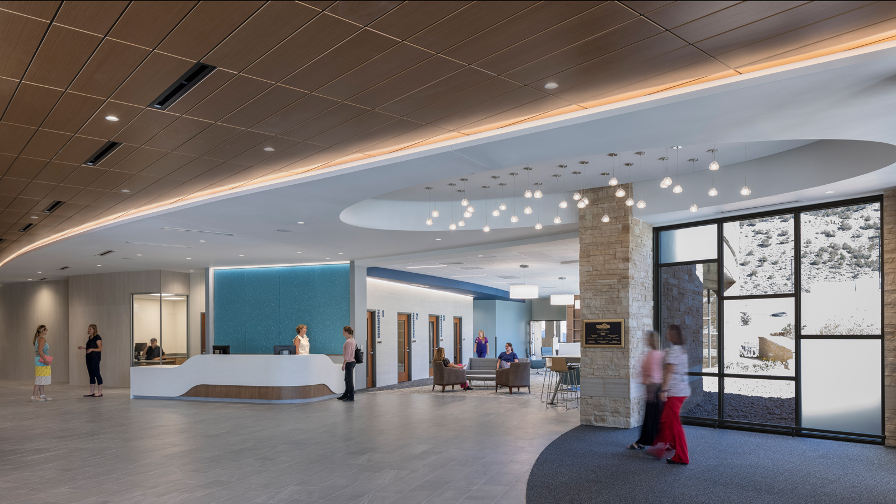Vail Health – Dillon Health Center
-
Category
Healthcare -
Size
217,000 square feet -
Complete
2021 -
Location
Dillon, Colorado
The new 217,000 square foot Dillon Health Center provides residents of Summit County access to world-class healthcare services in Dillon, Colorado. The 3-story Ambulatory Surgery Center and Medical Office Building, with a 2 1/2-story parking garage, utilized steep site constraints to embrace luxurious mountain views for patients and staff without impeding views of local residents.
The healthcare planning team at Davis Partnership Architects designed the Ambulatory Surgery Center to house 4 operating rooms, expandable up to 6. Along with 2 procedure rooms and 19 pre-op and PACU rooms which can expand to 24 for future growth. Additional departments include sterile processing, a physical therapy gym, urgent care, multispecialty clinic, oncology, breast center clinic, and loading dock with support spaces. With the patient experience integrated into each design solution, unique consideration was given to patients and their families during every step of the healthcare journey. A special vending area was designed for staff, patients and family members as a space to provide respite and nourishment. In future-proofing the facility, extra shell space was incorporated into the building footprint for expected growth and additional structural support to build upon the roof of Level 1 if needed. This flexibility will allow the facility to meet healthcare trends as the community expands.Project Scope
-
 Architecture
Architecture
-
 Healthcare
Healthcare
-
 Interior Design
Interior Design
-
 Landscape Architecture
Landscape Architecture
-
 Planning
Planning
-
 Wayfinding & Experiential
Wayfinding & Experiential
