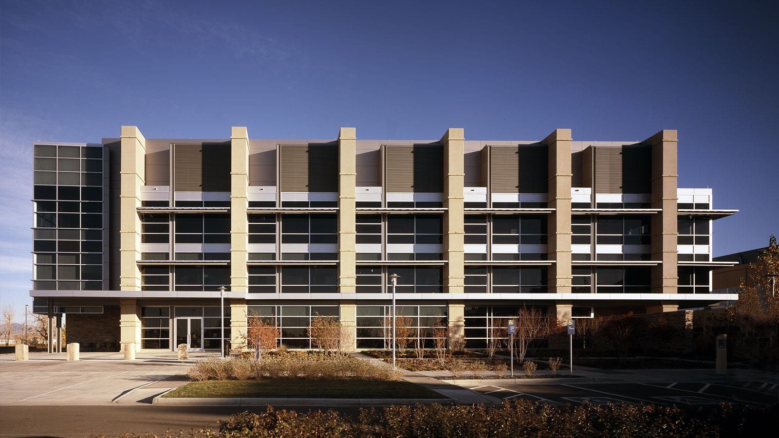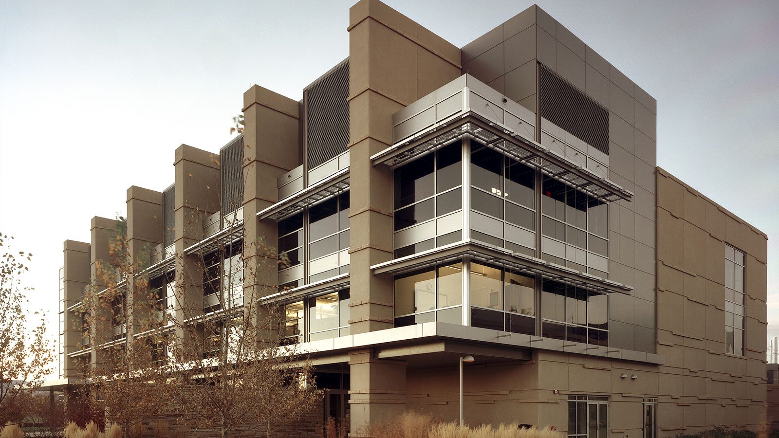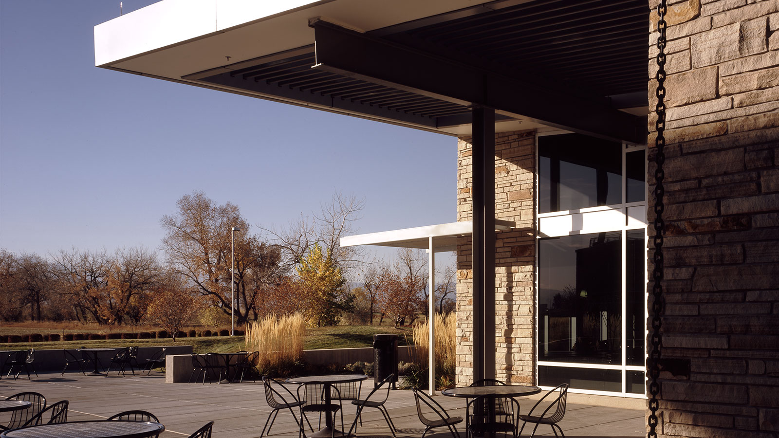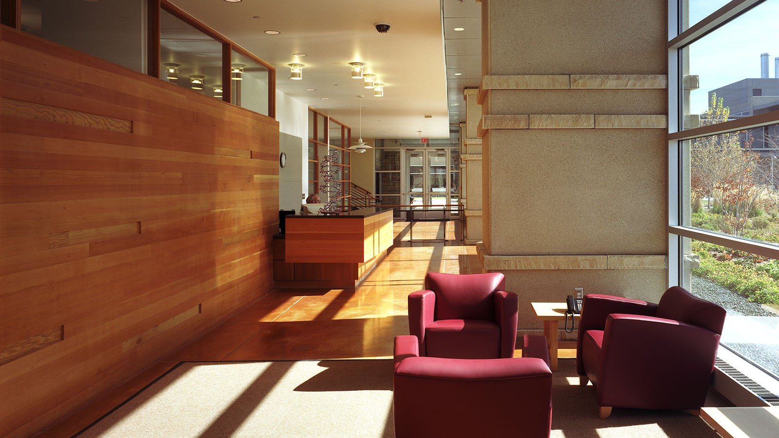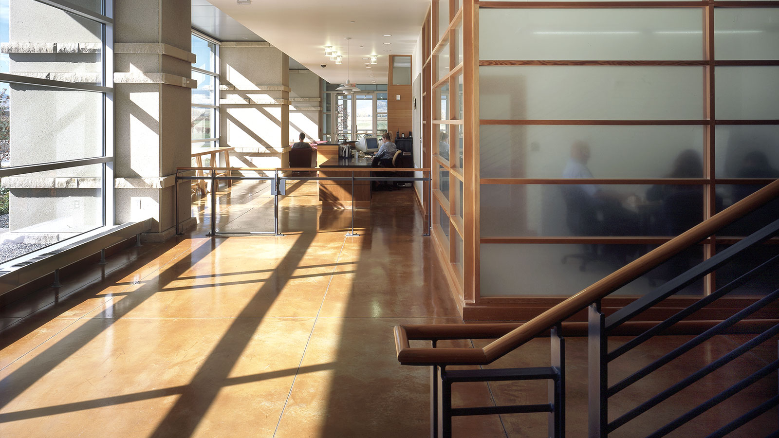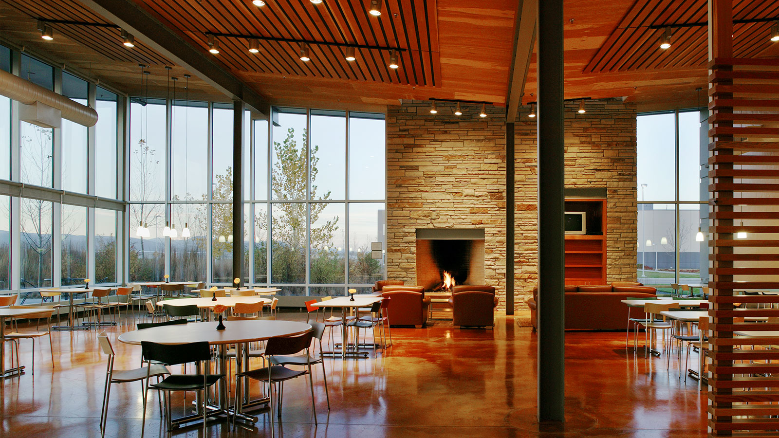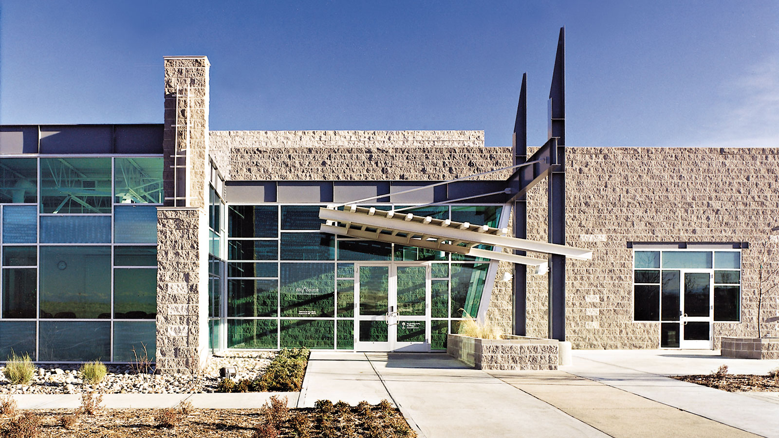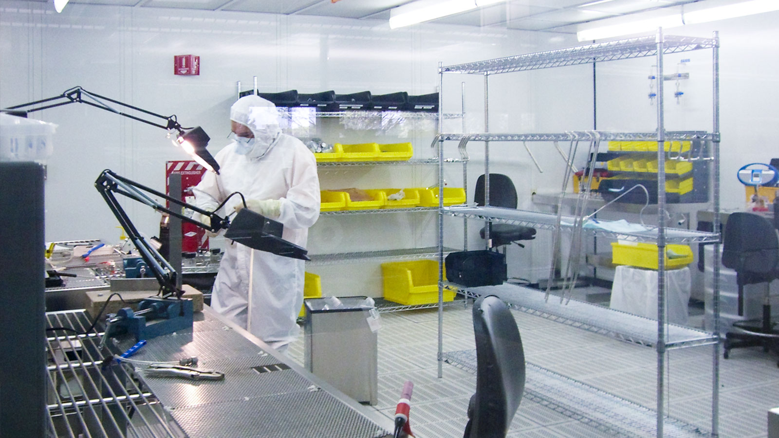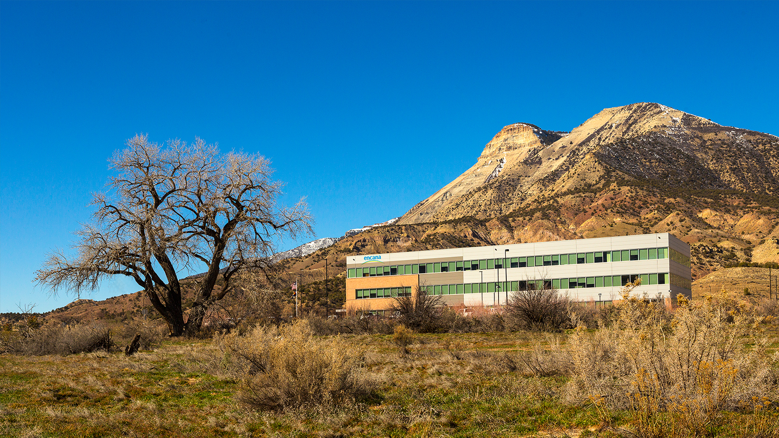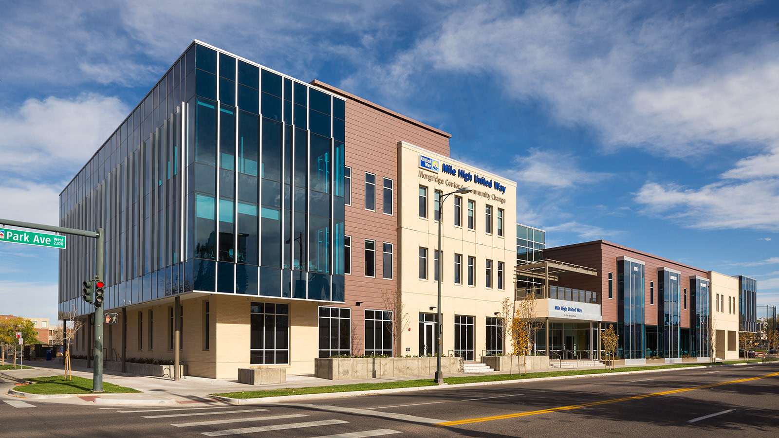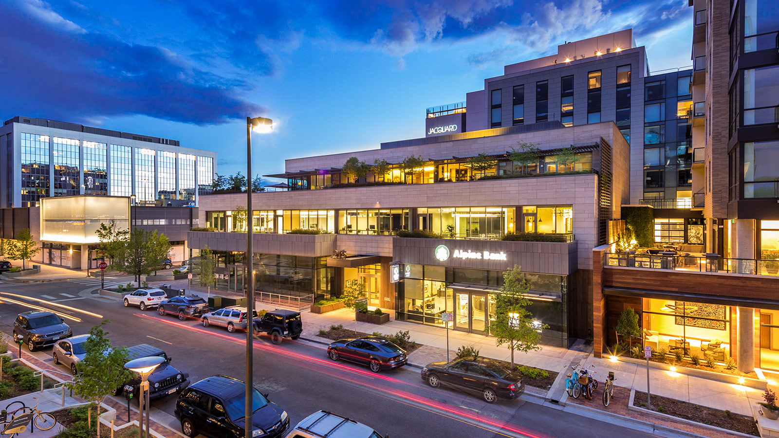Confidential Client – Research Facility
Medical laboratory consolidation improves amenities, streamlines work environment
This medical laboratory required a redesign and additional buildings. The company’s goal was to consolidate several existing research and development and administration buildings, formerly located throughout Boulder, into a preferred Longmont location. Executed as a joint venture with Moore Ruble Yudell Architects, the Davis Partnership laboratory planning team designed state-of-the-art research and testing labs, and a 67,430 square-foot administration facility. Public reception areas, training and education facilities, fitness and other employee services, and a 19,320 square-foot full-service cafeteria were designed for the first floor. The second and third floors house office and meeting spaces, while an “internal public street,” or common corridor, connects administrative functions to the adjacent lab building. In this way, the administration facility also serves manufacturing and research areas. With its new fitness rooms, education and multipurpose rooms, and food service, employees have access to a more comprehensive, integrated work environment. The new facility is an inviting addition to the company’s other world-renowned locations.
Project Scope
-
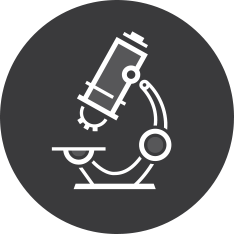 Research
Research
-
 Architecture
Architecture
-
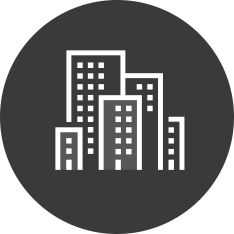 Commercial
Commercial
-
 Interior Design
Interior Design
