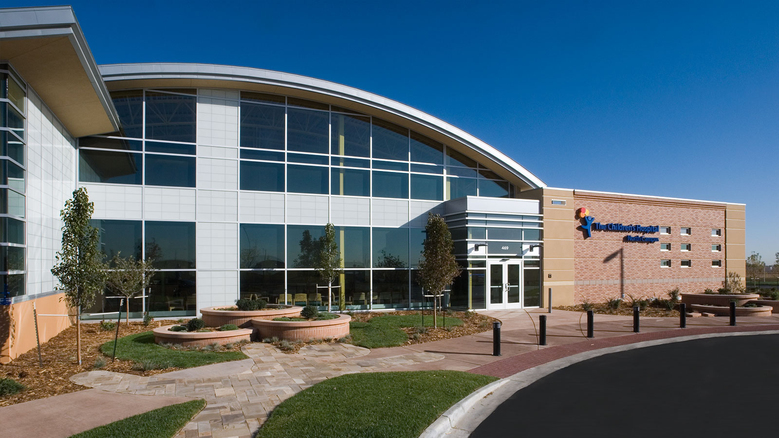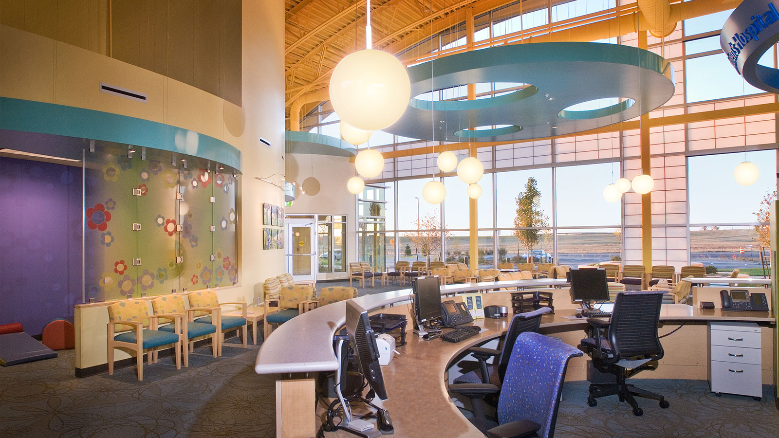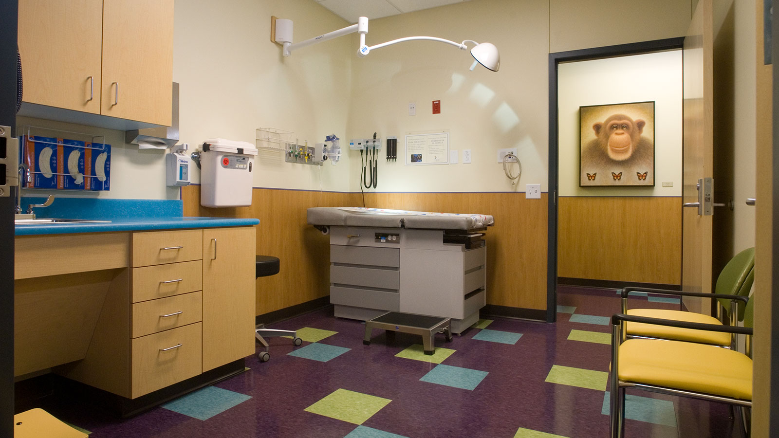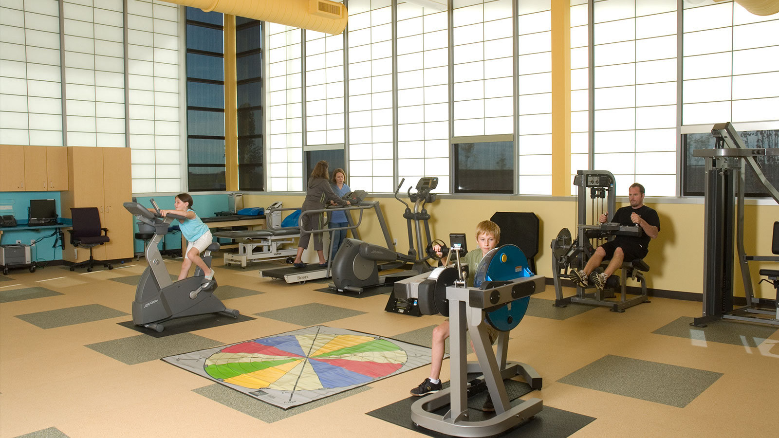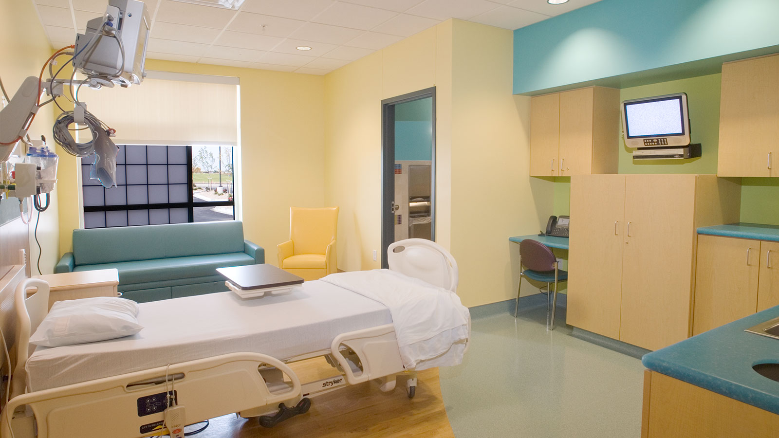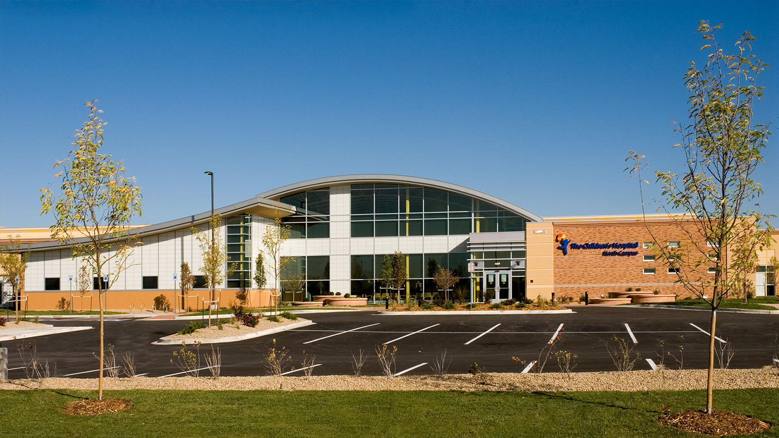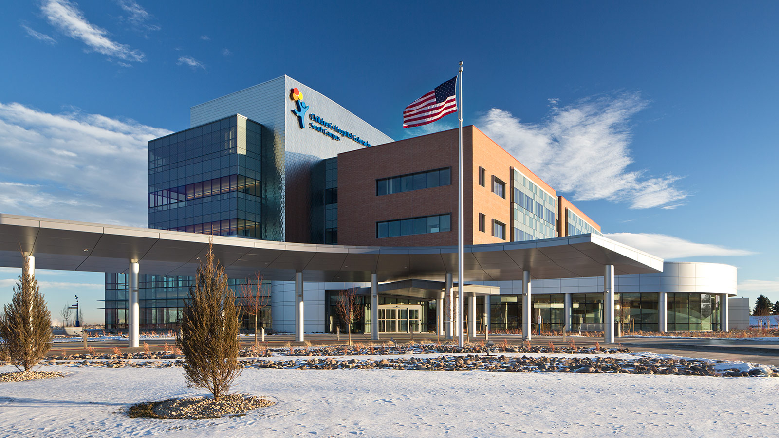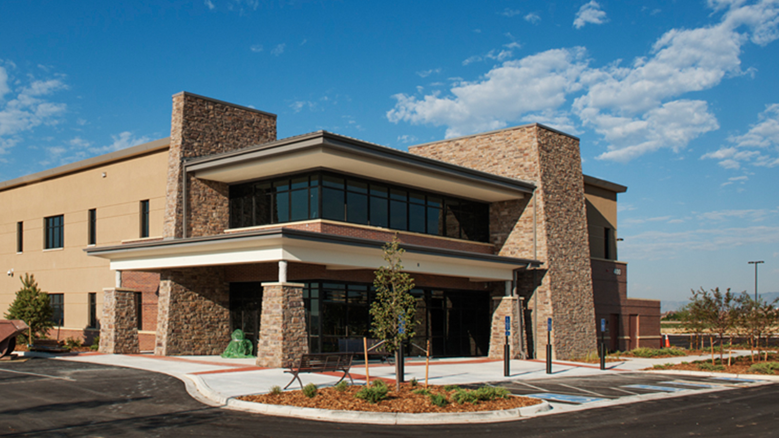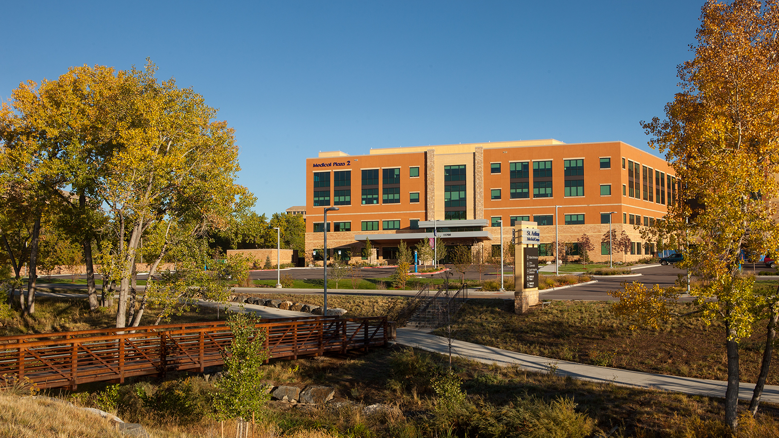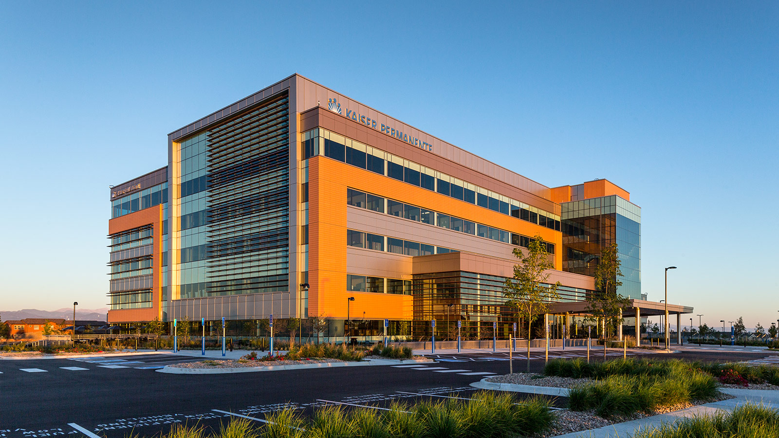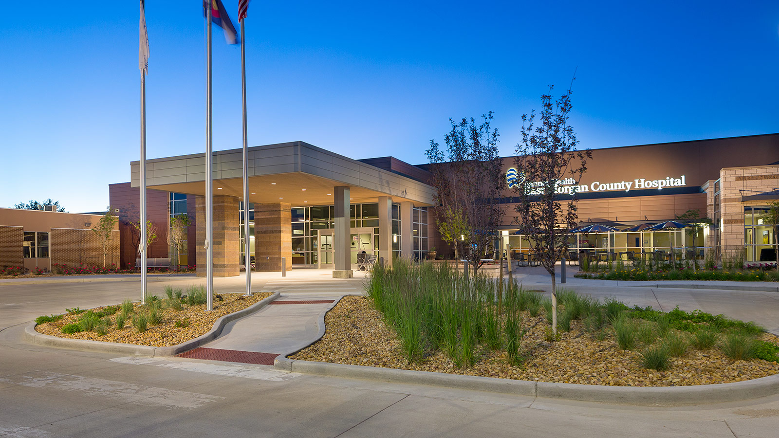Children’s Hospital North – Ambulatory Surgery Center & Clinic
-
Category
Healthcare -
Size
46,630 s.f. -
Complete
October 2008 -
Location
Broomfield, Colorado
Interior healthcare design encourages healing with color, form
This 47,000 square-foot pediatric clinic and ambulatory surgery center is the first building on the new Children’s Hospital’s North campus; a smaller, more intimate hospital than the main location in Aurora. Interior and exterior healthcare facility design features reflect the Children’s Hospital branding as a recognizable source of dependable pediatric care throughout the Denver Metro area and beyond. Interiors throughout the facility emphasize use of bright color and texture as cheerful, positive distractions for children, engaging the senses and encourage healing. In some open areas, jumbo-sized, sky blue cloud shapes offer acoustical as well as aesthetic benefits, floating overhead against a background of sunshine yellow while huge flower petals blanket the floor. Custom designed, brightly colored Plexiglas panels form large partitions in the playrooms. Even areas such as the operating room and the MRI and CT scan rooms are bathed in seas of pattern and color, while casework countertops sparkle with recycled glass. [Read More]
Project Scope
-
 Architecture
Architecture
-
 Healthcare
Healthcare
-
 Interior Design
Interior Design
