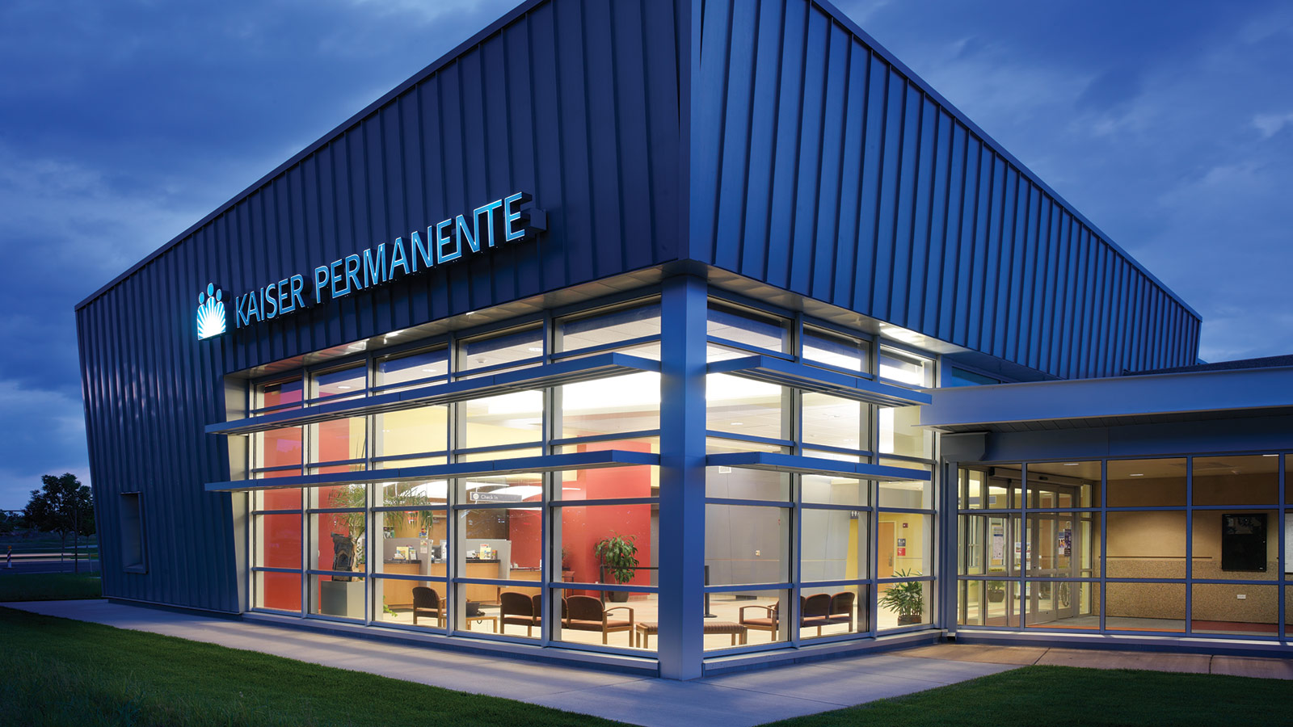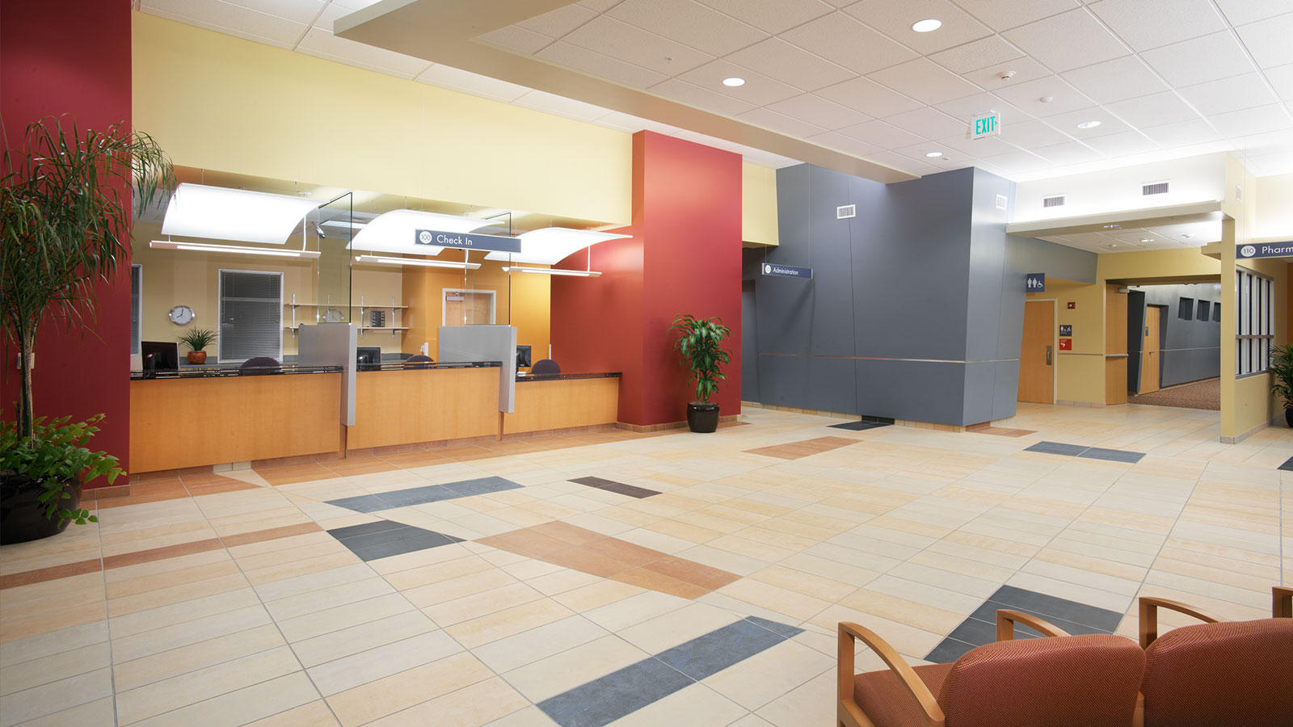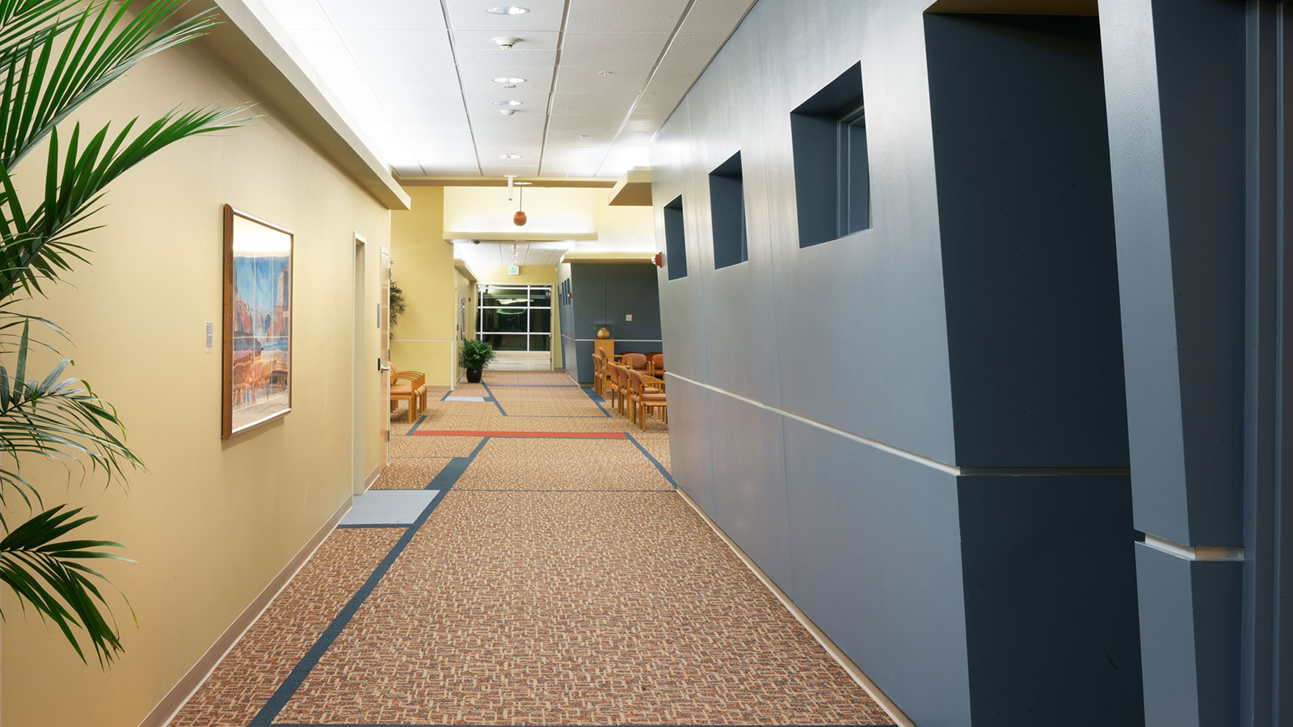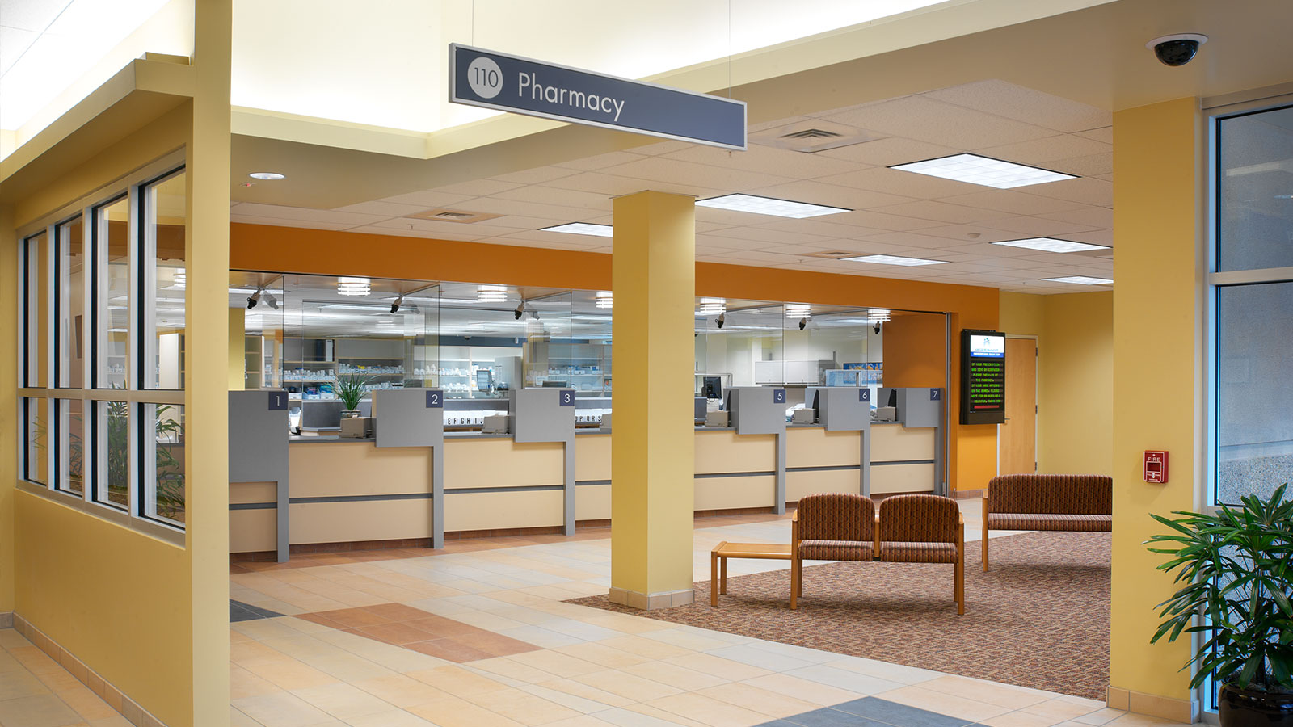Kaiser Permanente – Ken Caryl Medical Office Building
-
Category
Healthcare -
Size
28,700 s.f. -
Complete
January 2005 -
Location
Littleton, Colorado
Medical office building interior design palette reflects family oriented community
The new Kaiser Permanente Ken Caryl Clinic is a 28,700 square-foot medical clinic serving the southwest Littleton patient base. Its services focus on the pediatric, family medicine, and obstetrics needs of the community. The Davis Partnership medical design team designed a one-story facility complete with a full service pharmacy. It has a central waiting area that allows patients to proceed to any specialty office without traversing the entire building. A large skylight brings daylight into this central core. From this space, patients have mountain views to the west. The western view is also available at the entry to the building, which houses reception stations and provides a place to congregate. The bright, vibrant interior design palette reflects the demographic of the client base in this young, family oriented community.
Project Scope
-
 Architecture
Architecture
-
 Healthcare
Healthcare
-
 Interior Design
Interior Design
Explore Similar Projects
-
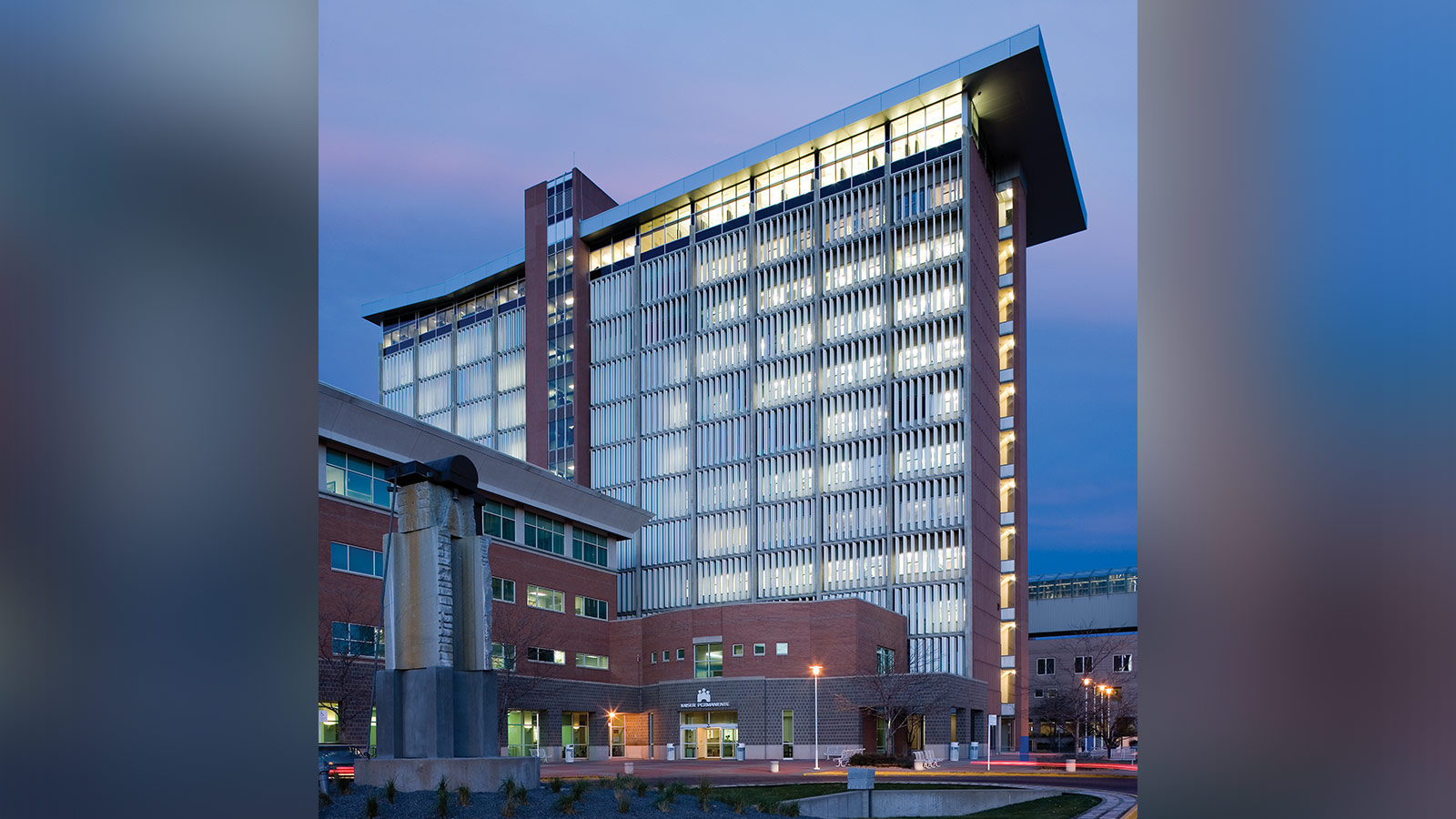
Kaiser Permanente - Franklin Medical Office Building
-
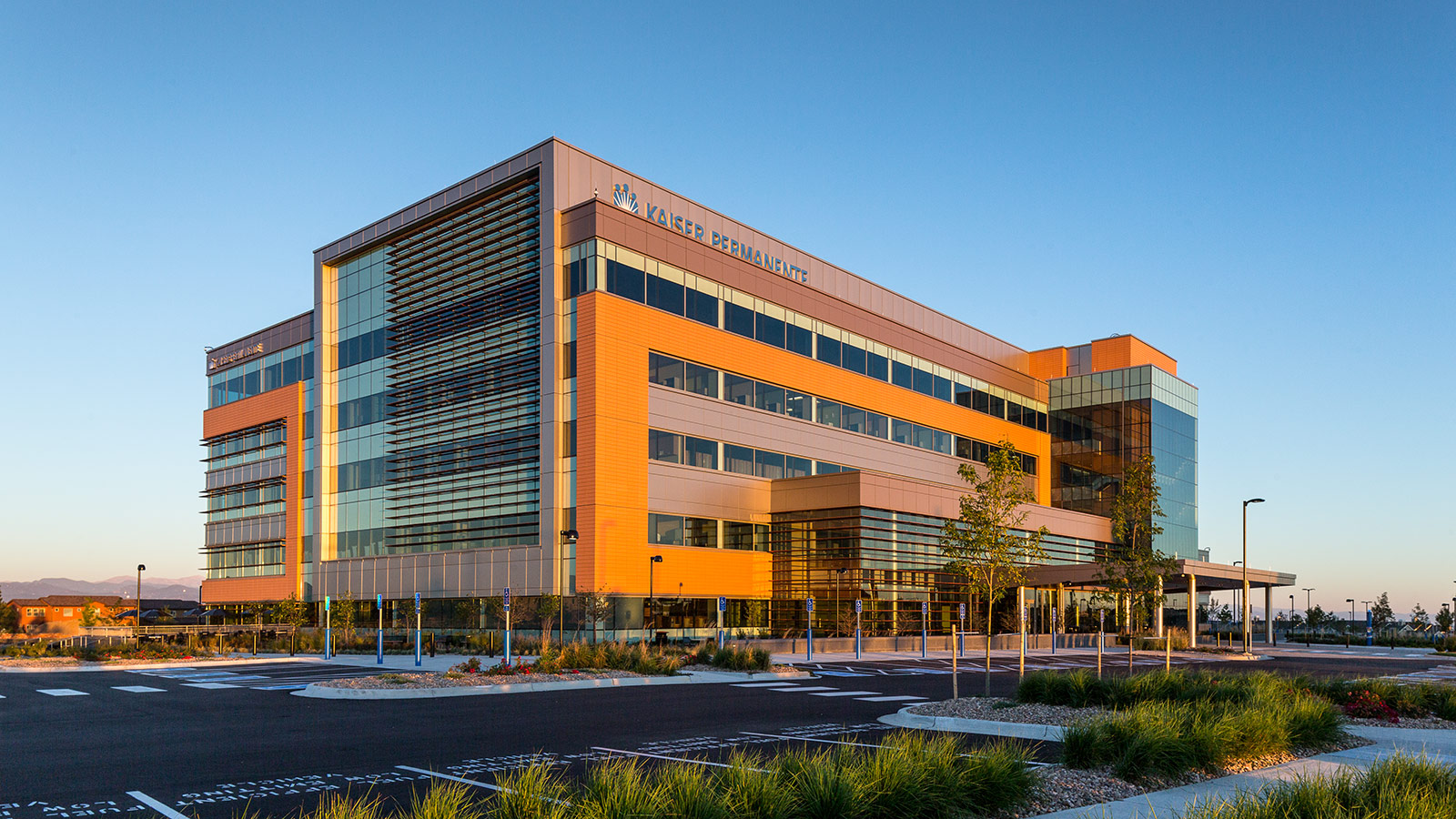
Kaiser Permanente - Lone Tree Medical Offices / Specialty Care
-
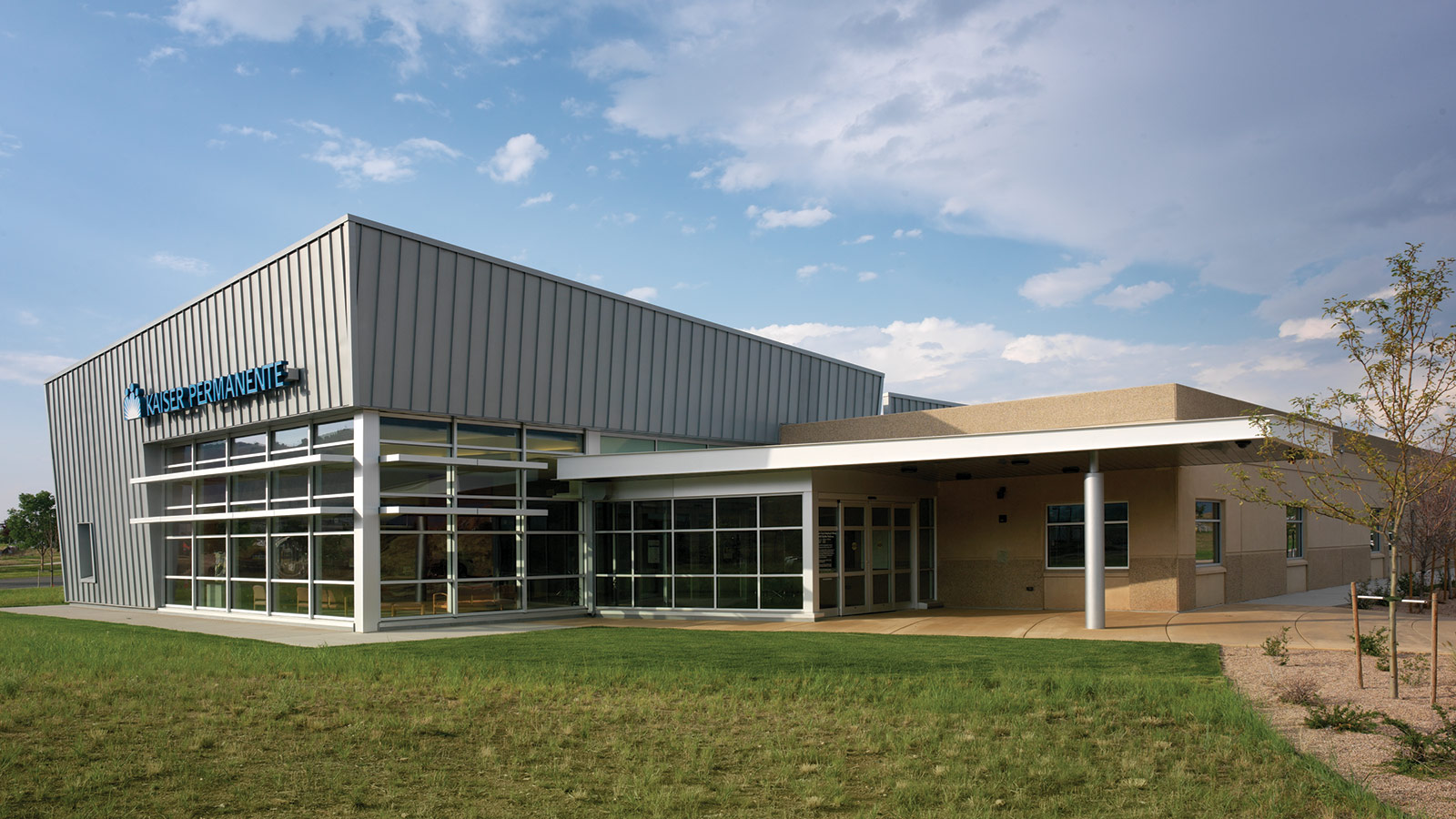
Kaiser Permanente - Ken Caryl Medical Office Building
-

Medical Center of Aurora Medical Office Building
-
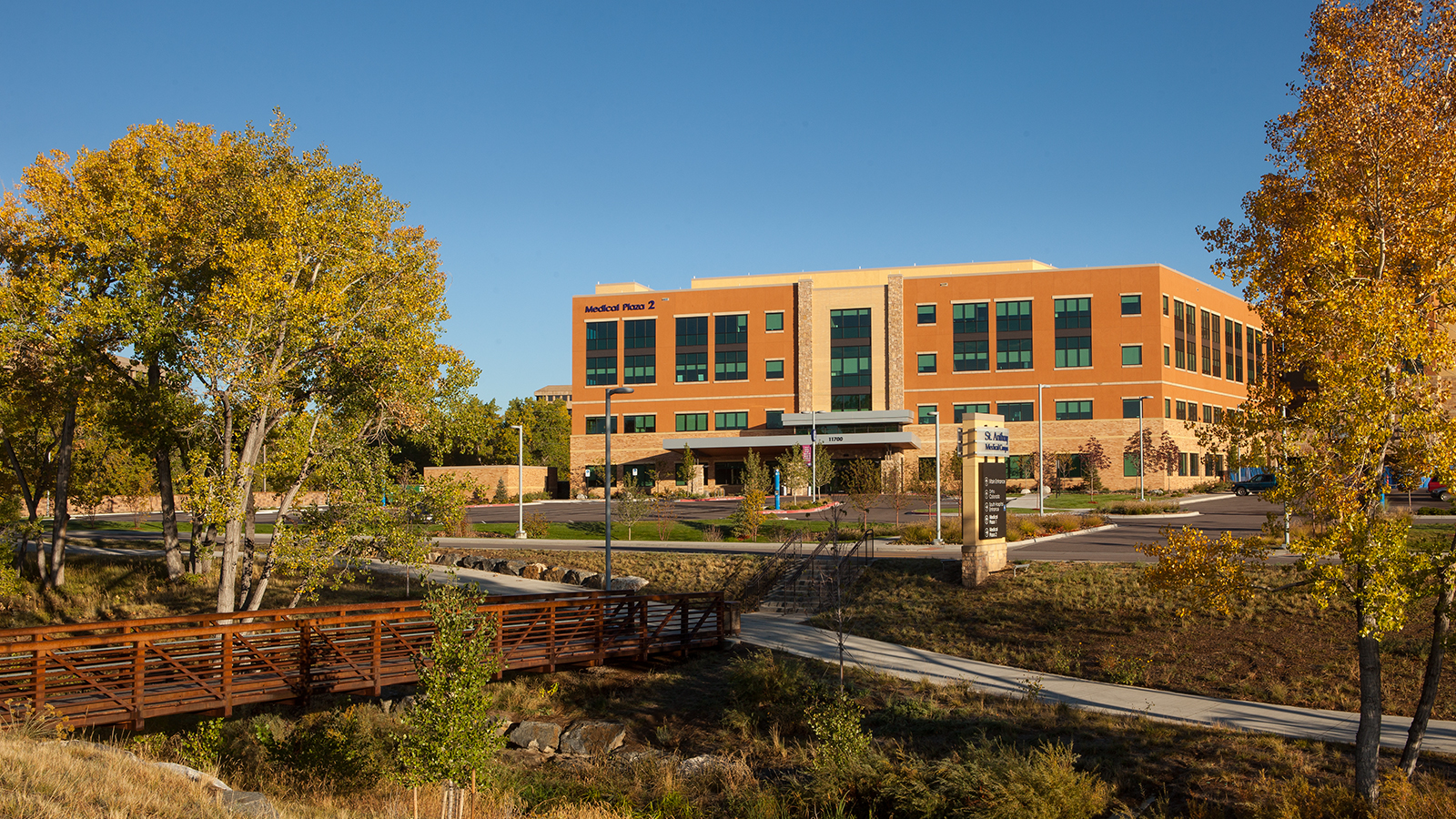
St. Anthony Hospital – Medical Office Buildings
-
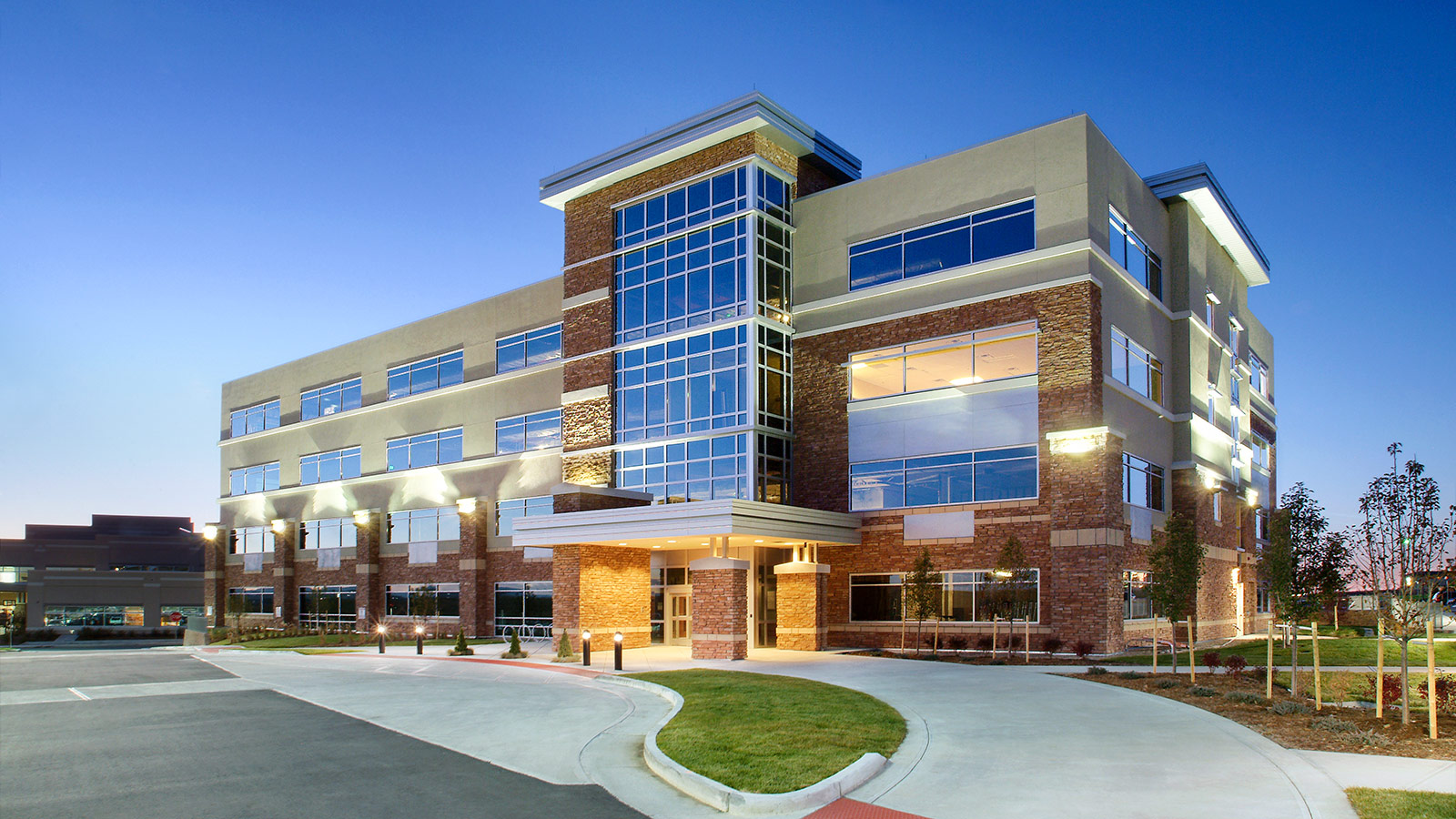
Parker Adventist - Medical Office Building II
