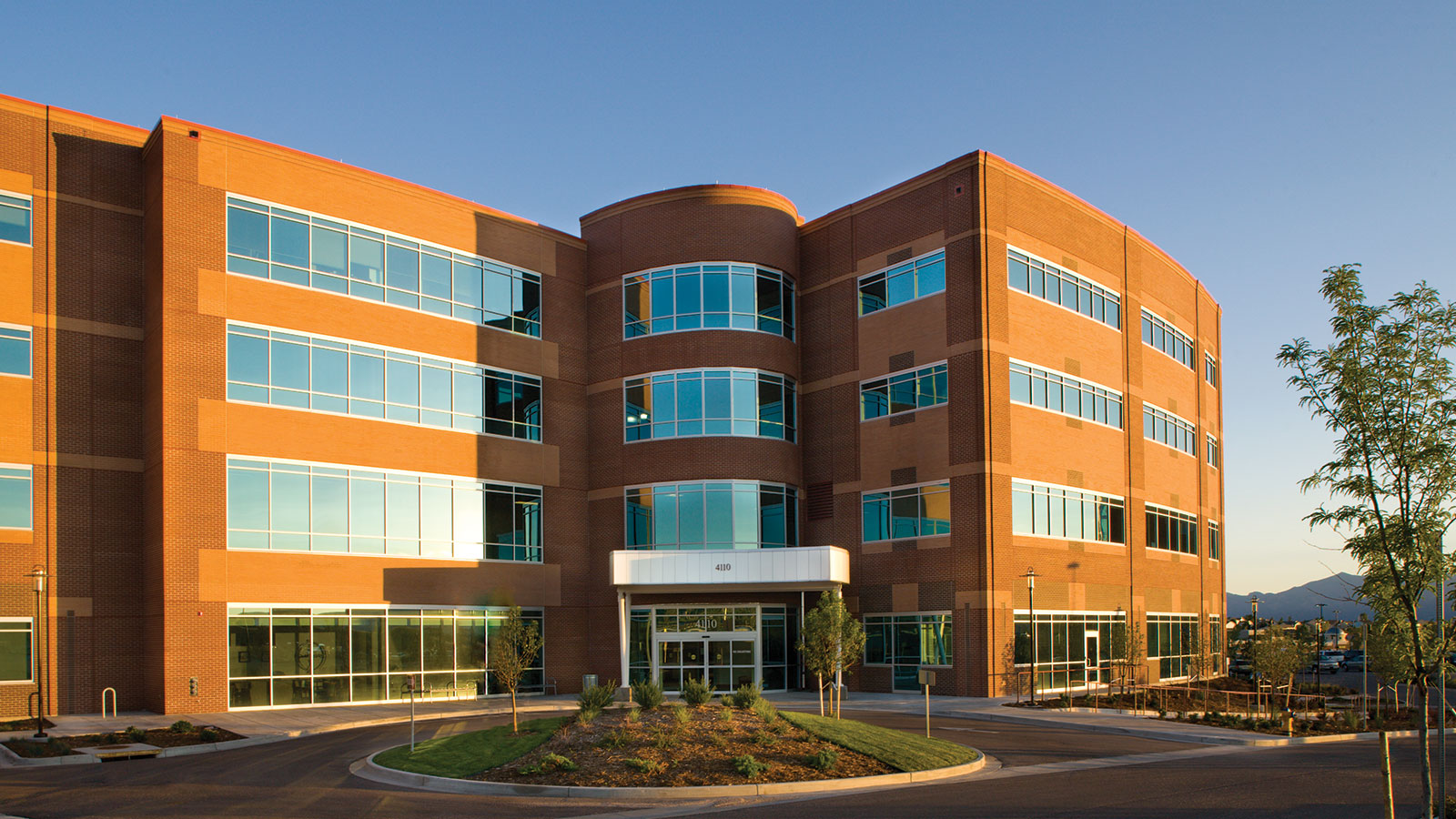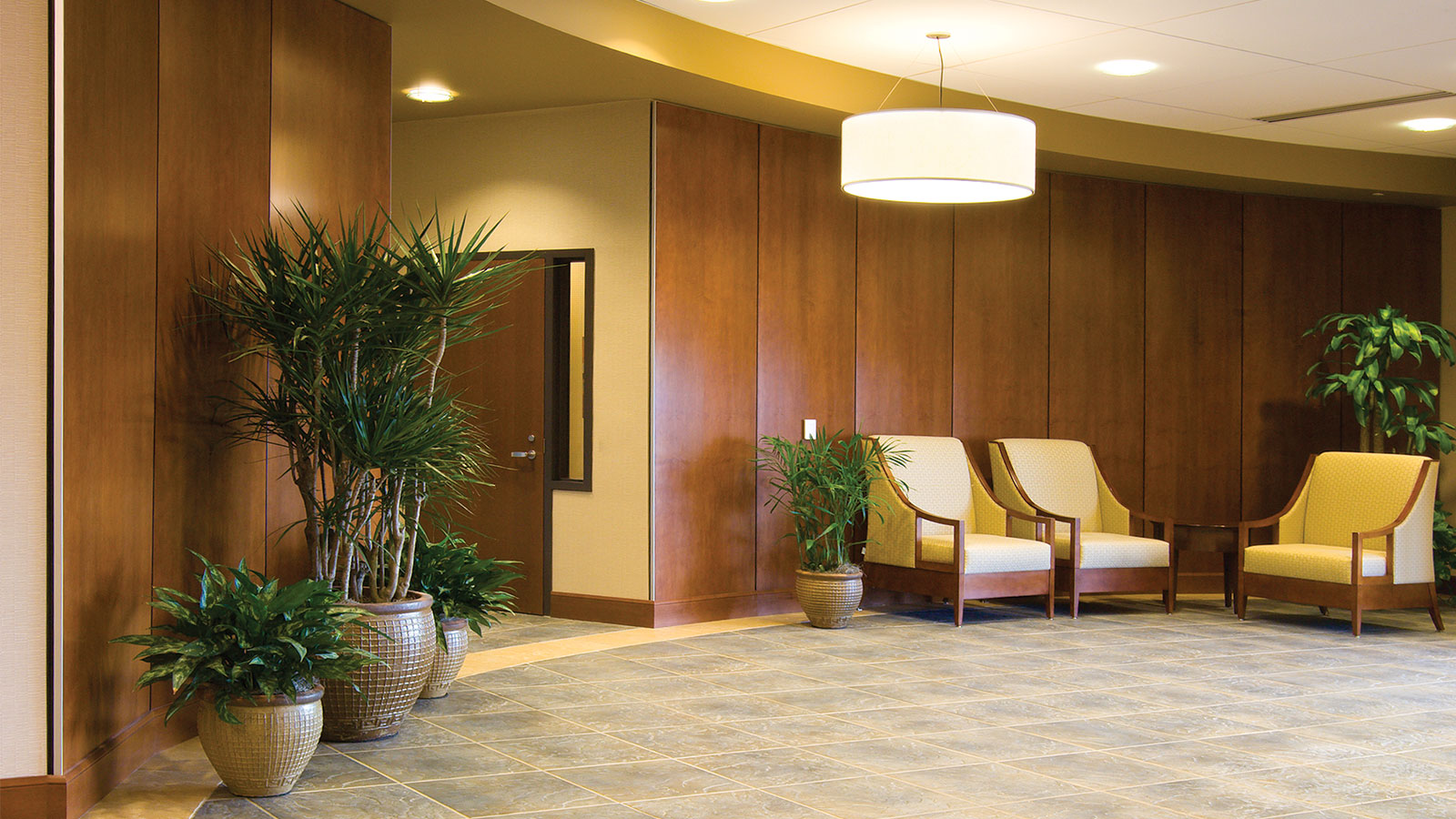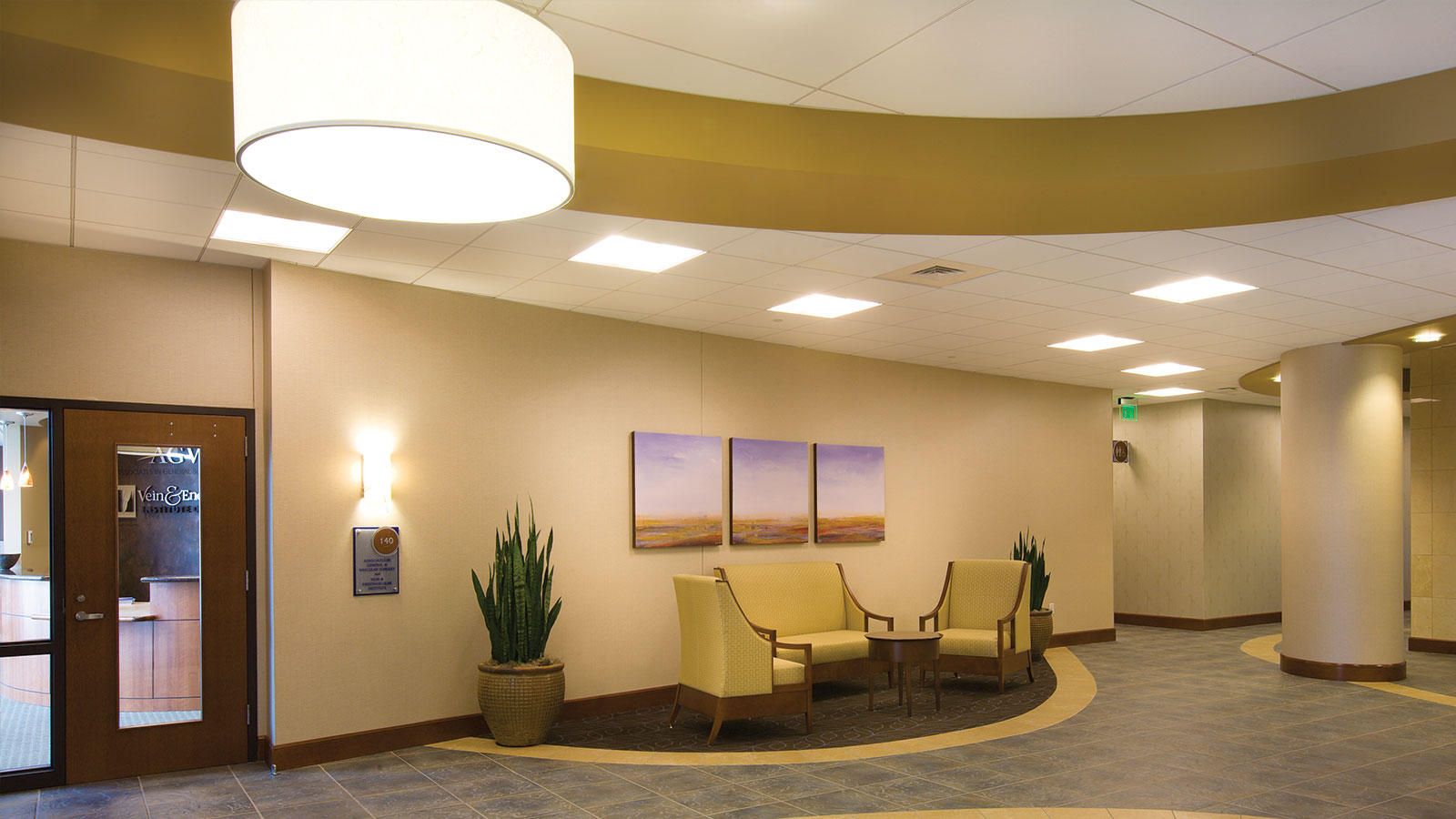Memorial Hospital North Campus – Medical Office Building
-
Category
Healthcare -
Size
130,000 s.f. -
Complete
September 2007 -
Location
Colorado Springs, Colorado
State-of-the-art medical office building design
Davis Partnership’s healthcare architects designed a 130,000 square-foot, four-story medical office building next to the new greenfield hospital on the Memorial Hospital North campus. Dynamic curved entry features are consistent with campus architecture and also offer a distinct identity for the private physicians housed in the building. Among the many tenants is an orthopedic ambulatory surgery center that includes six operating rooms and two procedure rooms. The facility includes a twenty-eight bed pre-op and recovery suite and a nine-bed convalescent care unit for patients needing longer than a twenty-four hour stay. [Read More]
Project Scope
-
 Architecture
Architecture
-
 Healthcare
Healthcare
-
 Interior Design
Interior Design
Explore Similar Projects
-
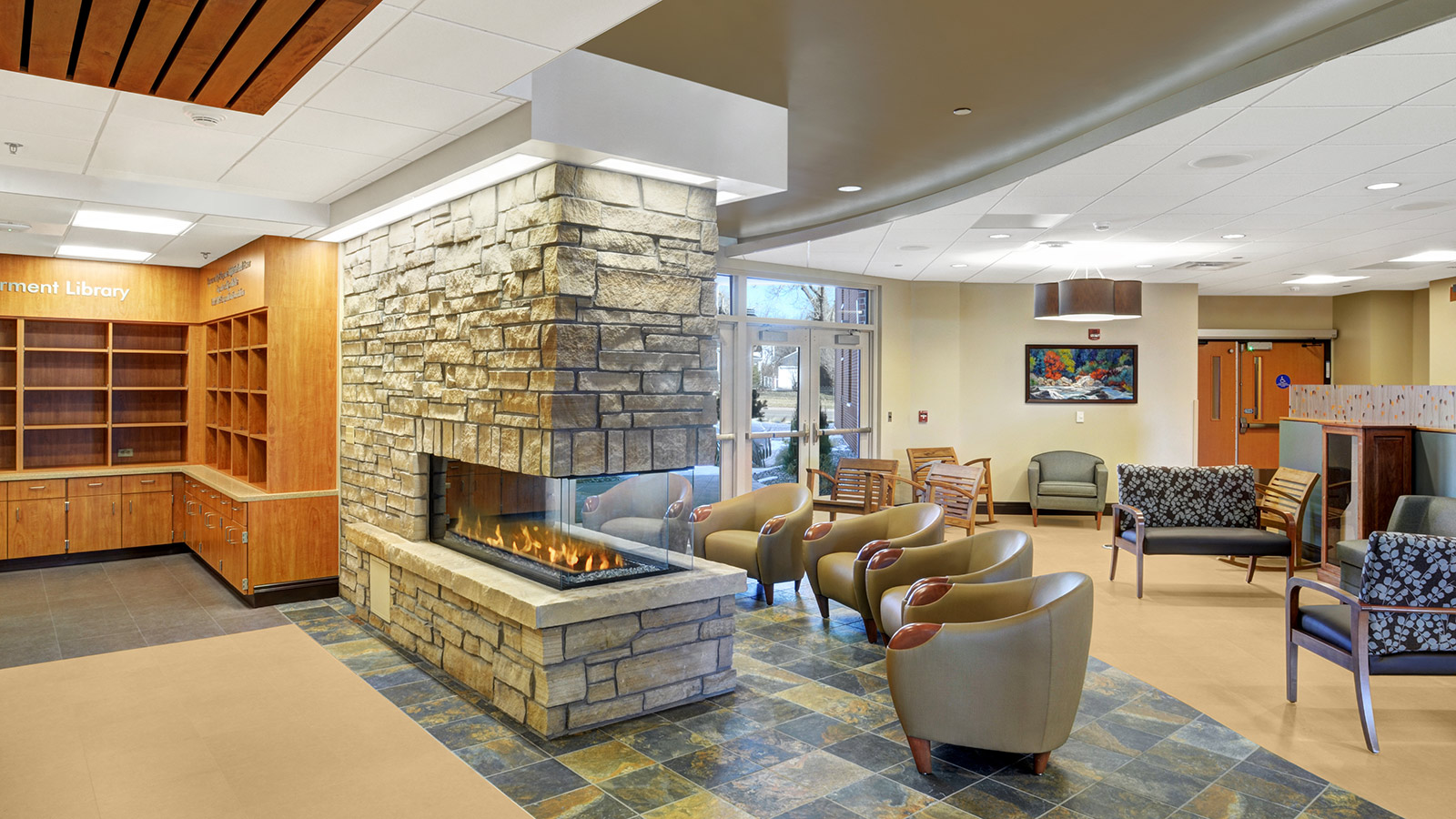
Cheyenne Regional Medical Center
-
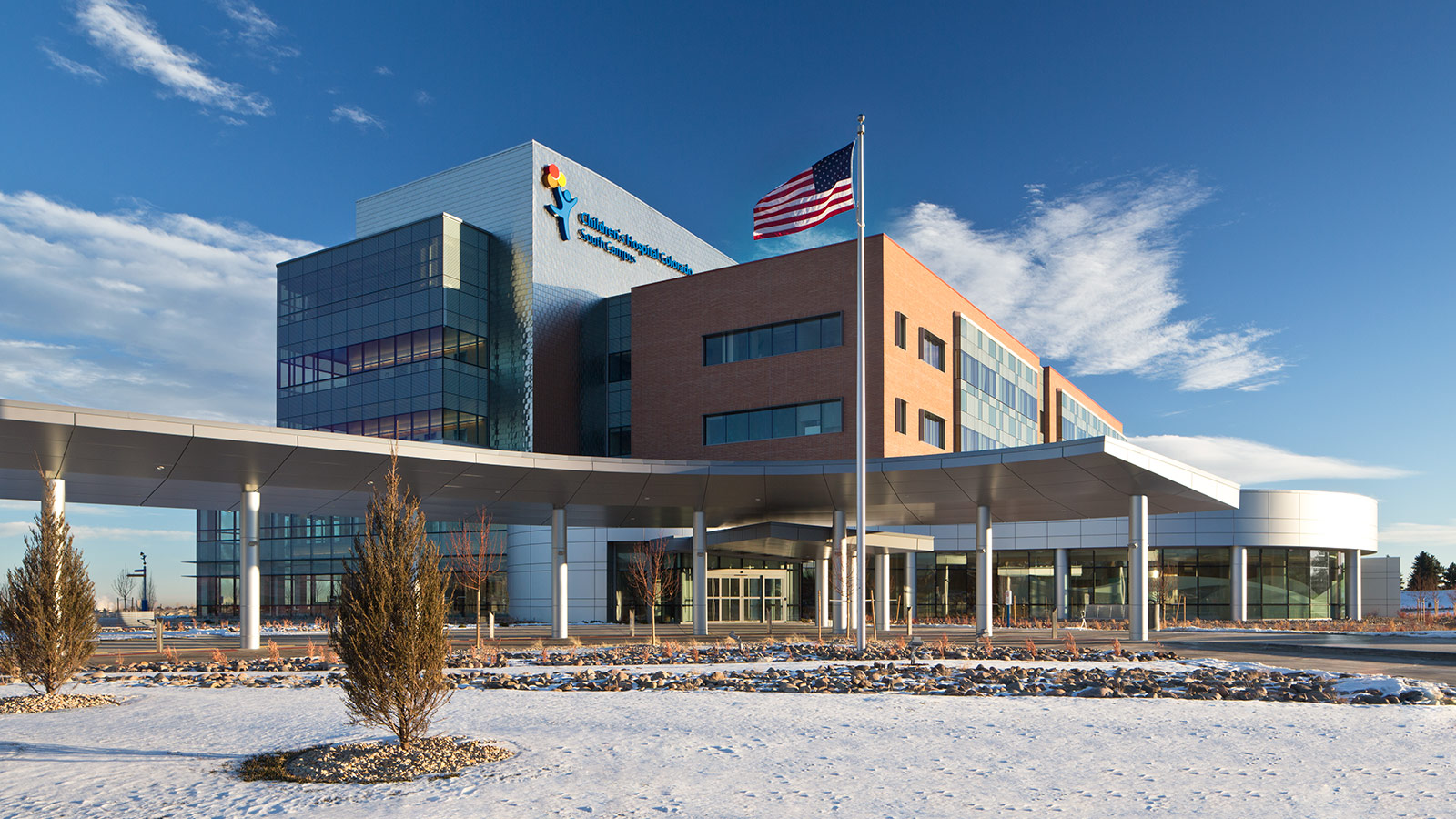
Children's Hospital South Inpatient Care Facility
-
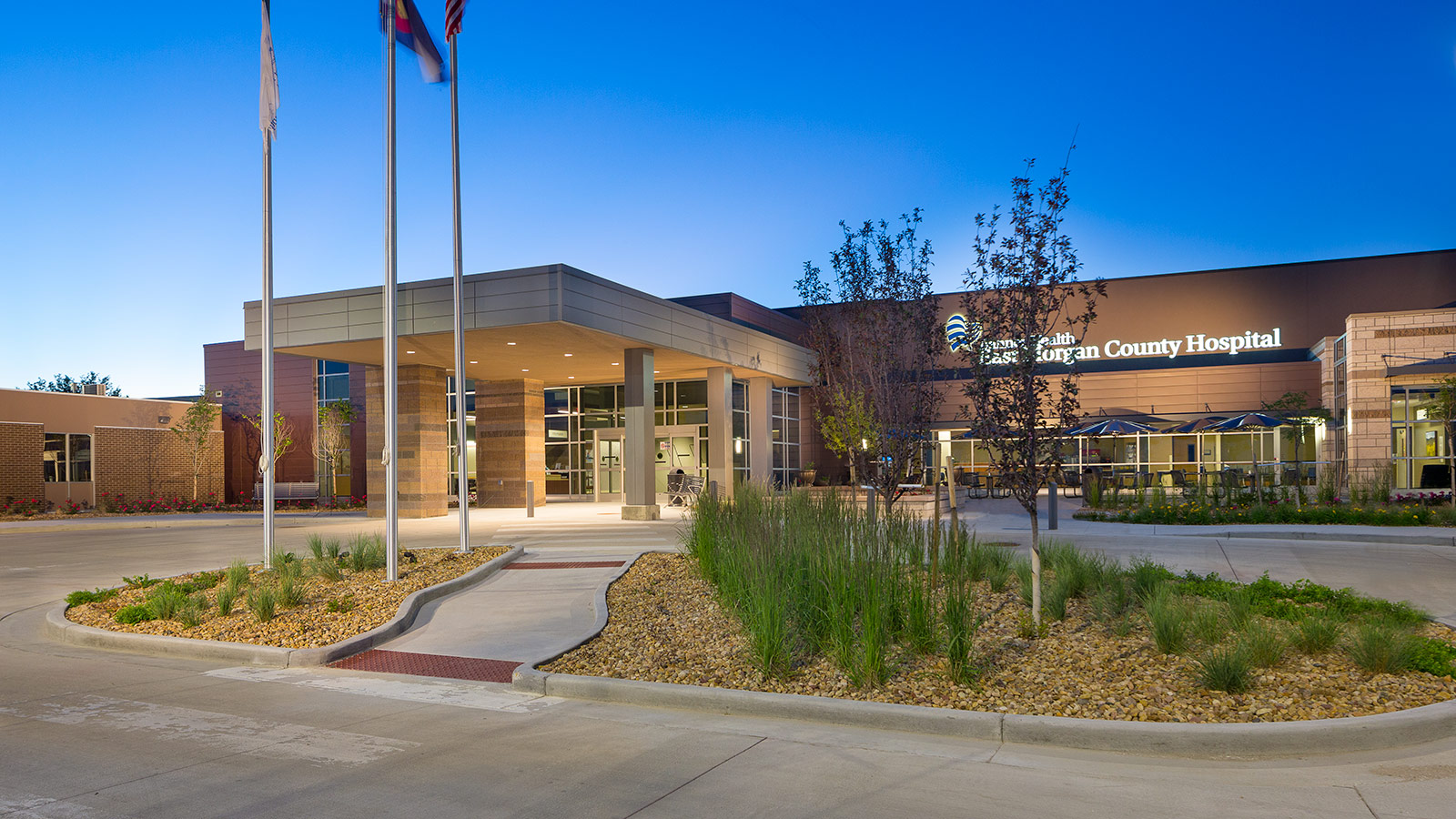
East Morgan County Hospital - Nursing Unit & OB Expansion
-
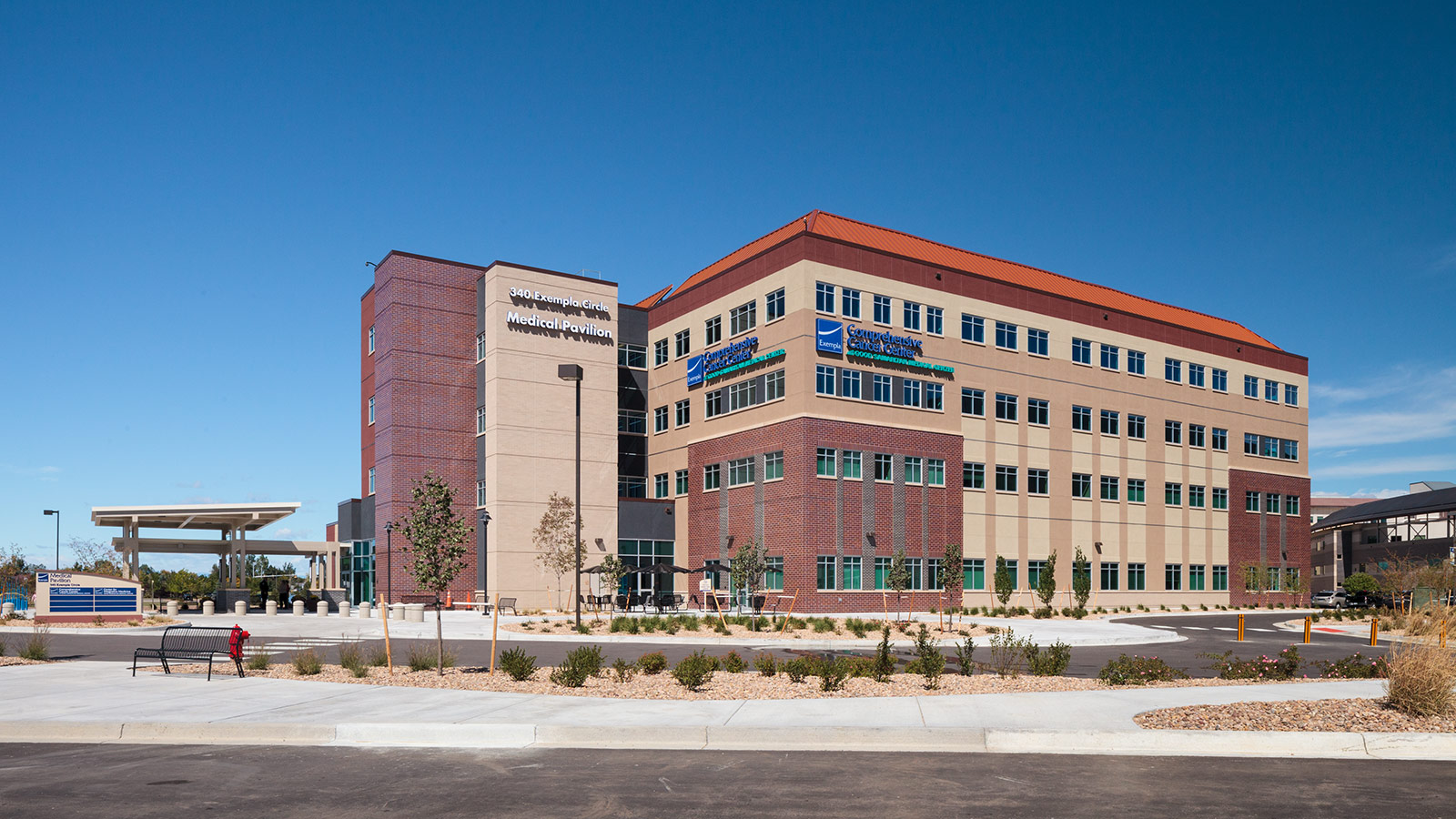
Good Samaritan Medical Center - Comprehensive Cancer Center
-
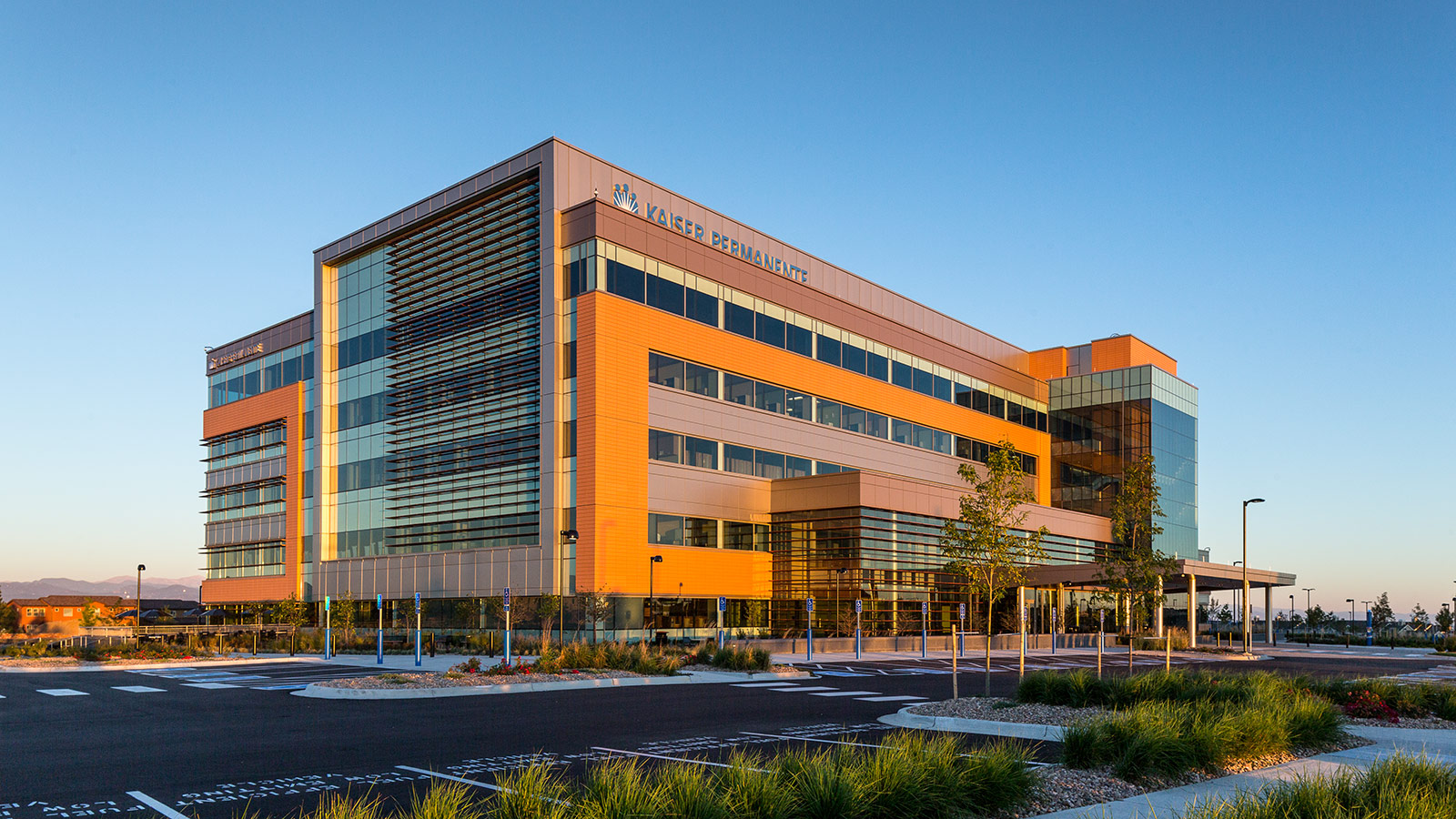
Kaiser Permanente - Lone Tree Medical Offices / Specialty Care
-

Medical Center of Aurora Medical Office Building
